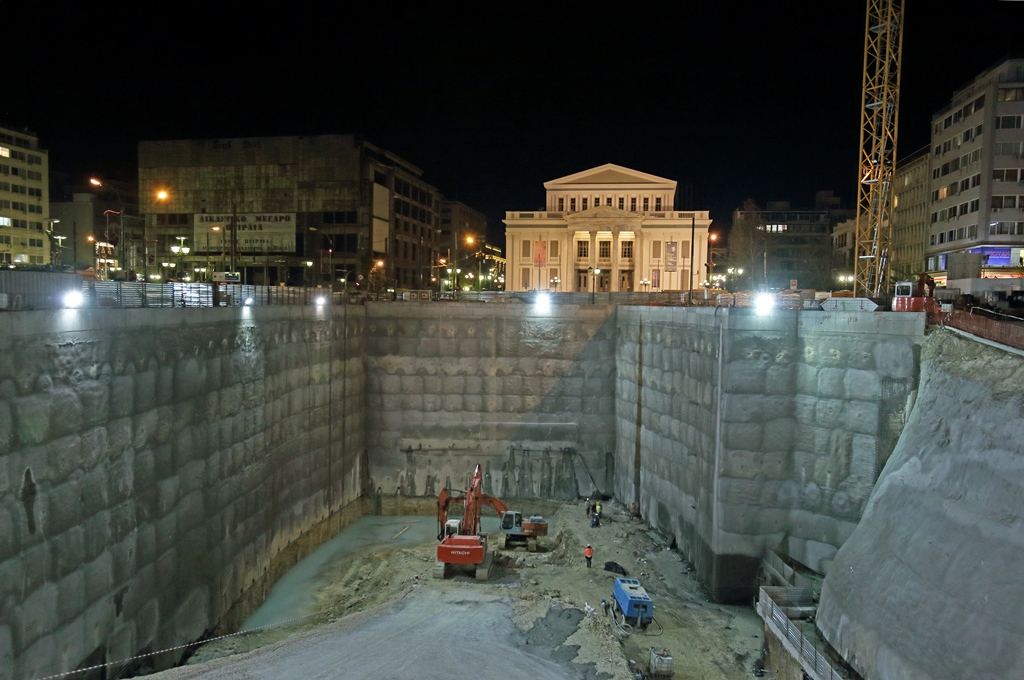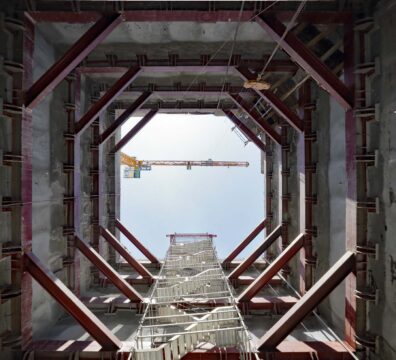
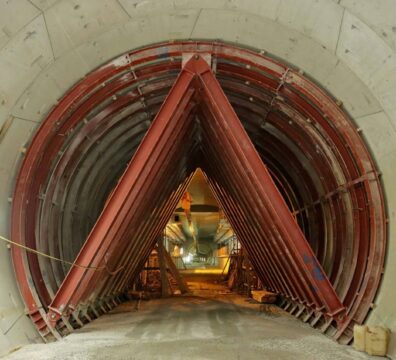
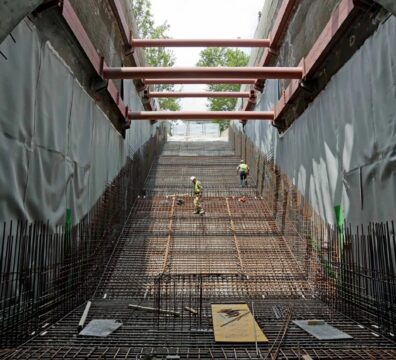
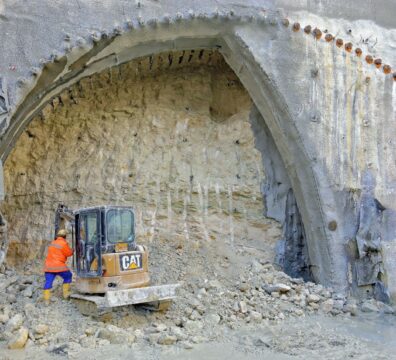
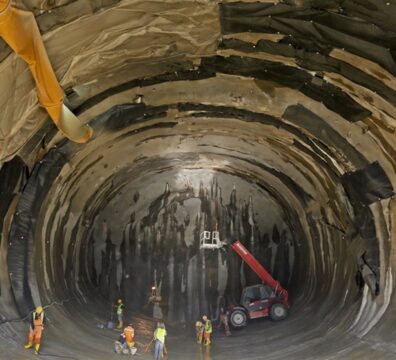
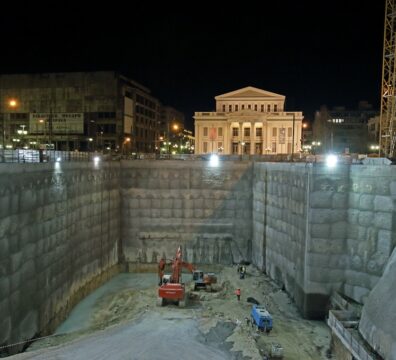
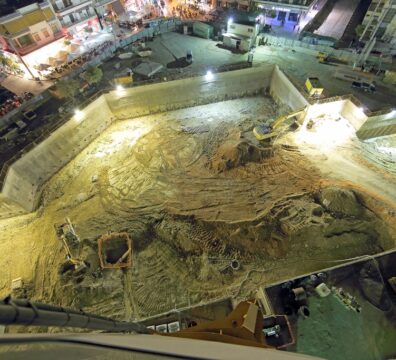
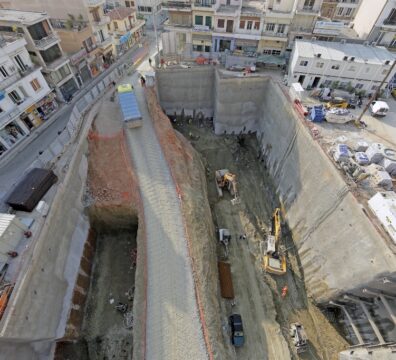
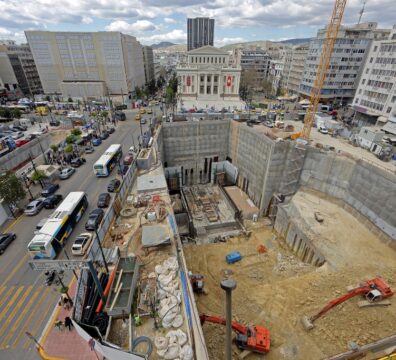
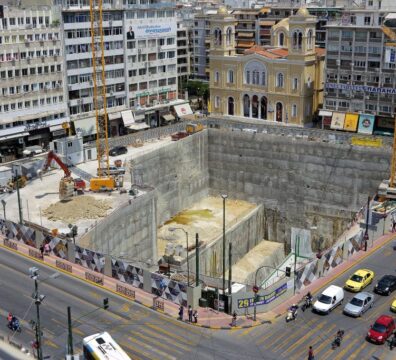
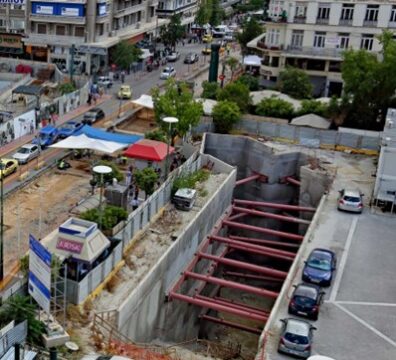
Transport infrastructure / Urban Railway
Project
Temporary Excavation Support Design, NATM Tunnel Works Design for the Athens Metro Line 3 Extension, “Agia Marina – Dimotiko Theatro” Section.
Location: Athens
Client: J&P AVAX, GHELLA SPA and ALSTOM TRANSPORT / ATTIKO METRO S.A.
Date: 2012 – 2015
Construction costs: approx. € 350 million
Technical Details
Metro Line 3 Extension “Agia Marina – Dimotiko Theatro” includes a 7.6 km long tunnel, six (6) new underground stations and seven (7) ventilation shafts. The Design and Build Project was commissioned in two phases in 2019 and 2022.
Obermeyer was appointed by the Design & Build Contractor as the nominated Consultant for Geotechnical Evaluation, Temporary Excavation Support Design, and Tunnel Works Design. The scope included the provision of geotechnical engineering services for the following stations, shafts, and associated structures:
- Agia Varvara Metro Station
- 4-level Cut-and-Cover Station
- 415m-long retaining pile walls with a maximum retaining height of 30m
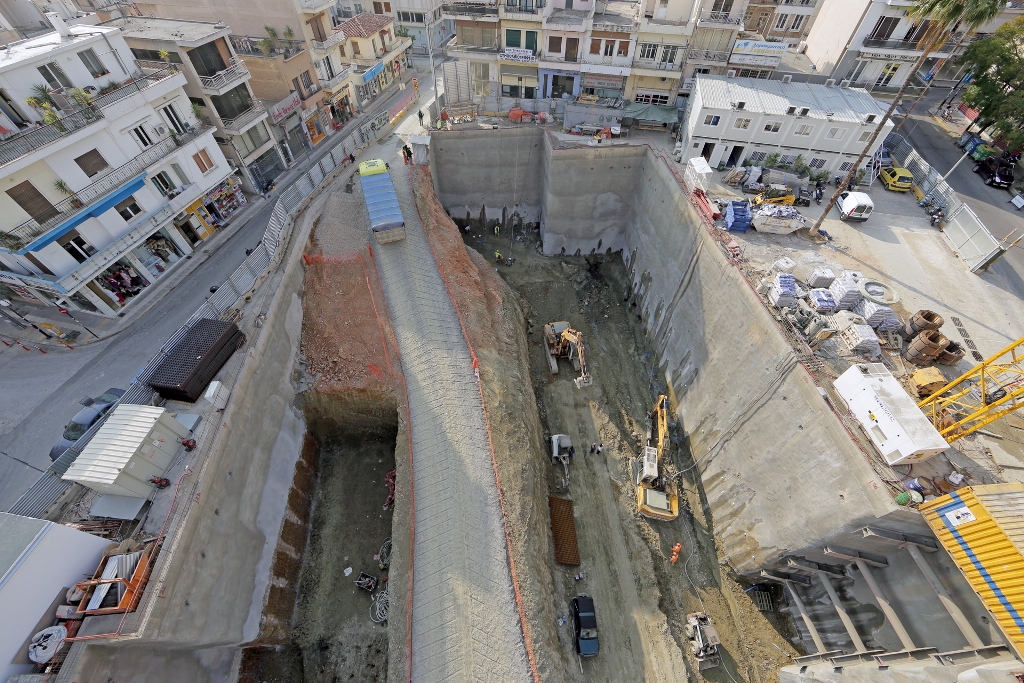
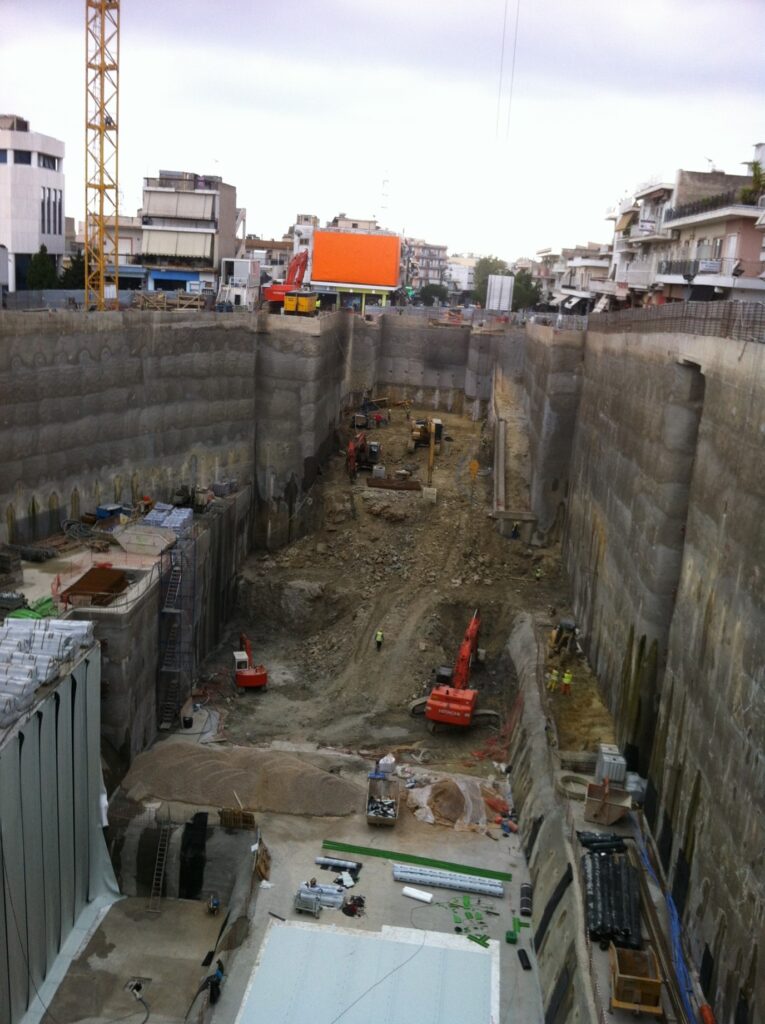
- Korydallos Metro Station
- 4-level Cut-and-Cover Station with two independent Cut-and-Cover entrances
- 340m-long retaining pile walls with a maximum retaining height of 30m for the main excavation and 145m-long pile walls with a maximum retaining height of 20m for the entrances
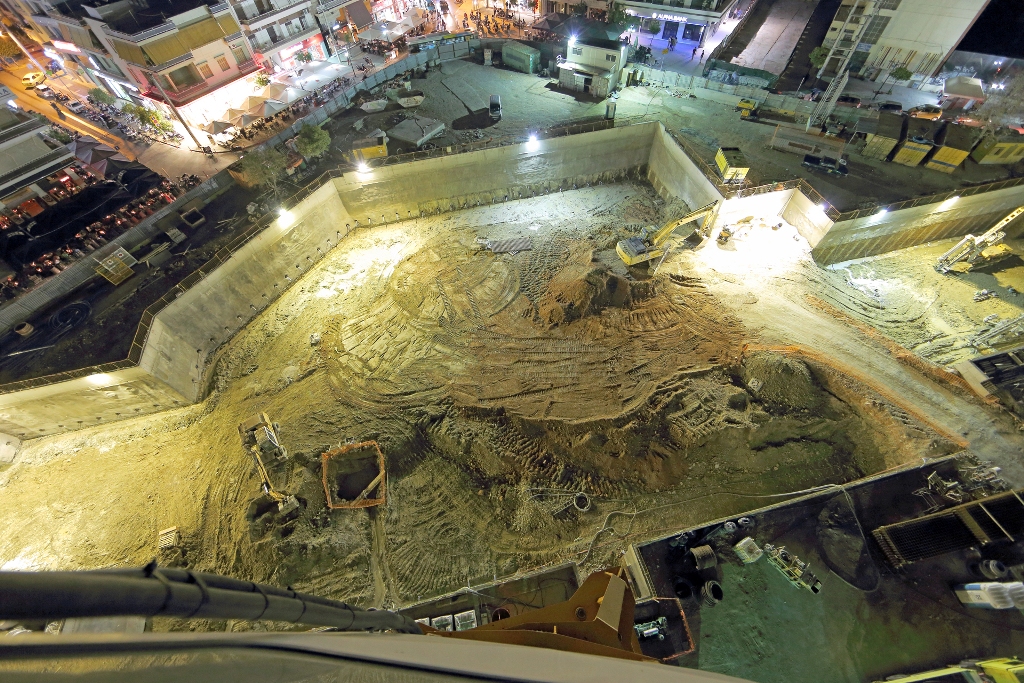
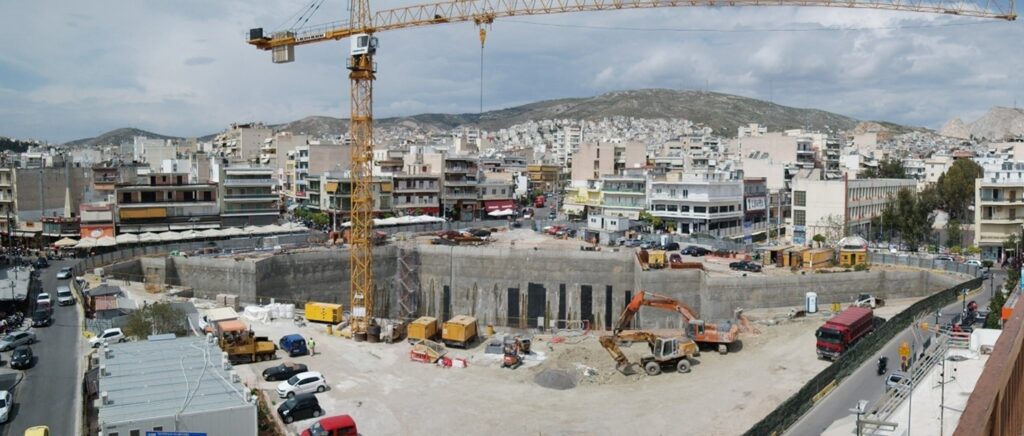
- Nikea Metro Station
- 4-level Metro Station comprising an 83m-long Cut-and-Cover Station Box, a 36m-long NATM Tunnel at platform level, a 57m-long Ventilation Tunnel, and two independent Cut-and-Cover entrances
- Retaining pile walls totaling 350m in length (240m for the main station box and 110m for the entrances)
- Platform Level NATM Tunnel (15.50m wide, 12.00m high) and Ventilation NATM Tunnel (7.6m wide, 6.7m high) excavated in stages under low overburden

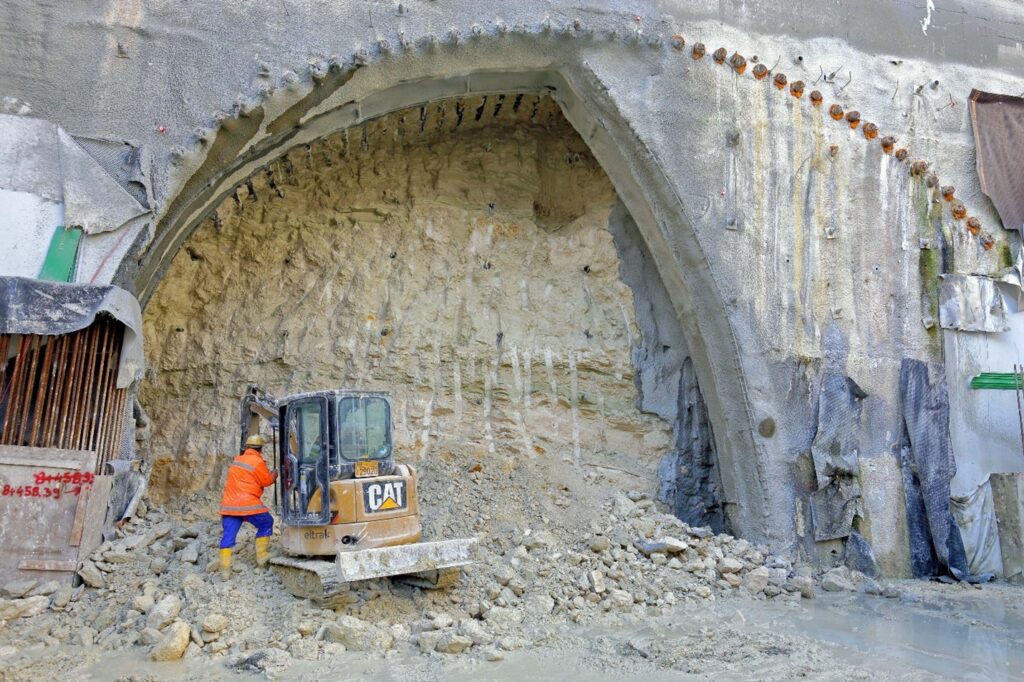
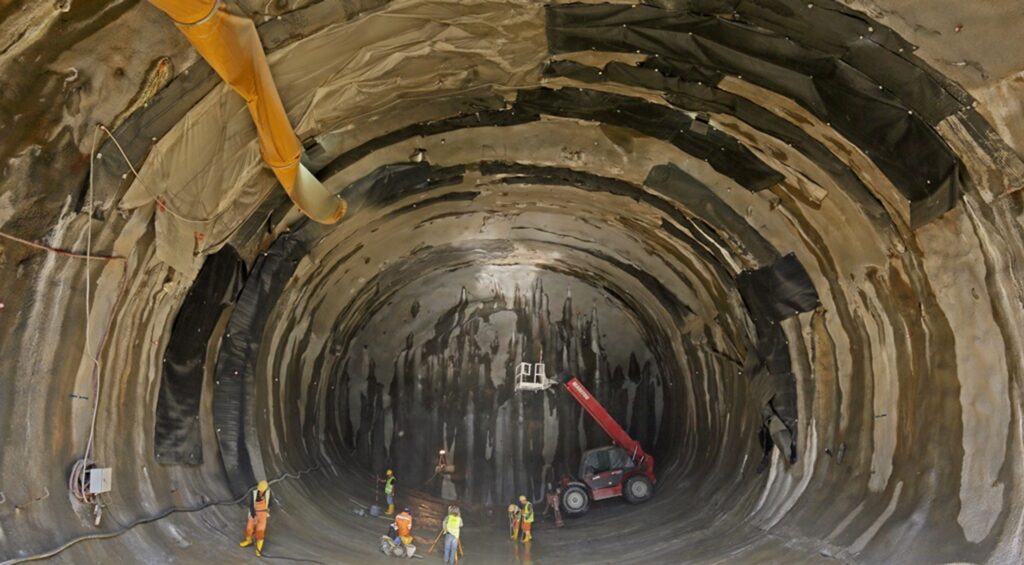
- Dimotiko Theatro Station
- 4-level Metro Station comprising a 75m-long Cut-and-Cover Station Box, a 47m-long NATM Tunnel at platform level, two 44m-long access stair tunnels (concourse to platform level), two independent Cut-and-Cover entrances connected to the main box via tunnels, a 13m x 14m ventilation shaft, and a 31m-long ventilation tunnel
- Retaining pile walls totaling 534m in length (300m for the main station box, 160m for the entrances, and 74m for the ventilation shaft)
- Platform Level NATM Tunnel (16.20m wide, 13.20m high), Ventilation NATM Tunnel (7.6m wide, 6.2m high) and Access and Entrance Tunnels (8.0m wide, 7.3m high) excavated in stages under low overburden
- Custom-designed recesses were incorporated into the entrance tunnel walls to securely house archaeological discoveries within the site area
- Ventilation Shafts (Taxiarchon St., Megalou Alexandrou St., Komninou St., Pisidias St., University Area)
- Approximately 30m-deep shafts retained using pile walls or shotcrete walls
- NATM ventilation tunnels connecting the shafts to the main metro tunnel


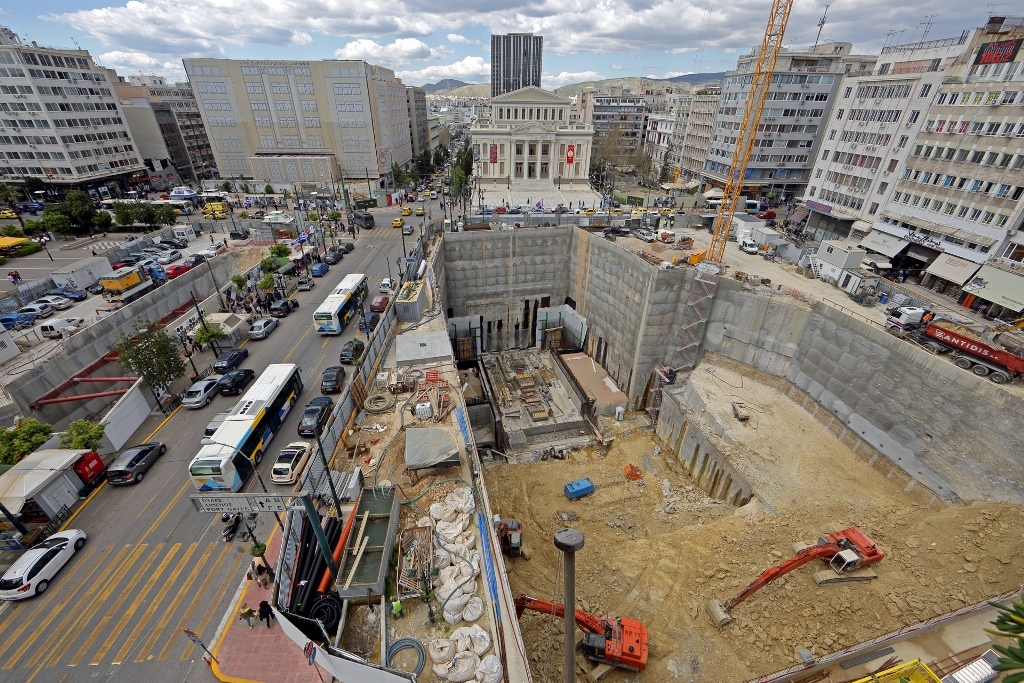
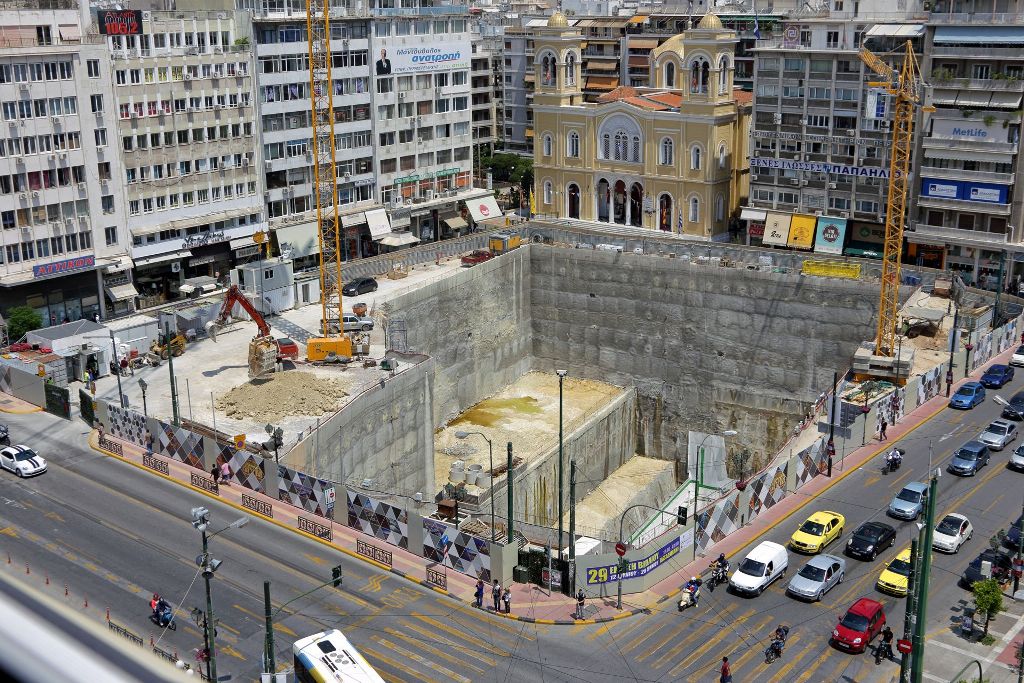
Services Provided
The geotechnical engineering services encompassed:
Surveys:
- Elaboration of geotechnical reports and interpretative models to characterize ground conditions as well as geotechnical risk assessment
- Estimation of ground settlements and displacements due to deep excavations and tunneling works in urban environment
Design:
- Detailed Design and analysis of temporary retaining structures
- NATM tunnel detailed design and analysis
- Detailed Design of associated works (steel struts, retaining walls, tunnel linings)
Design:
- Detailed Design and analysis of temporary retaining structures
- NATM tunnel detailed design and analysis
- Detailed design of associated works (steel struts, retaining walls, tunnel linings)

