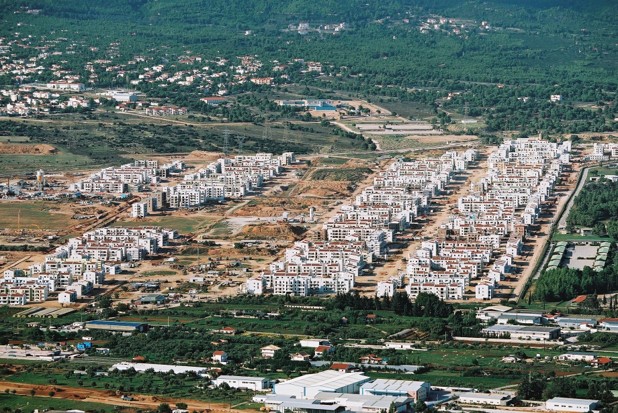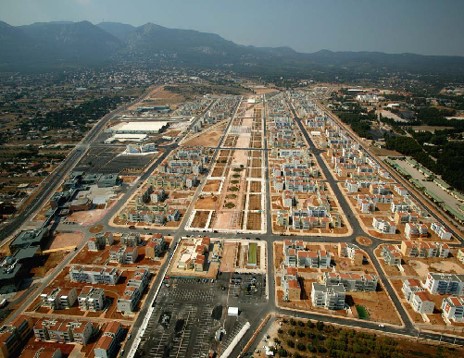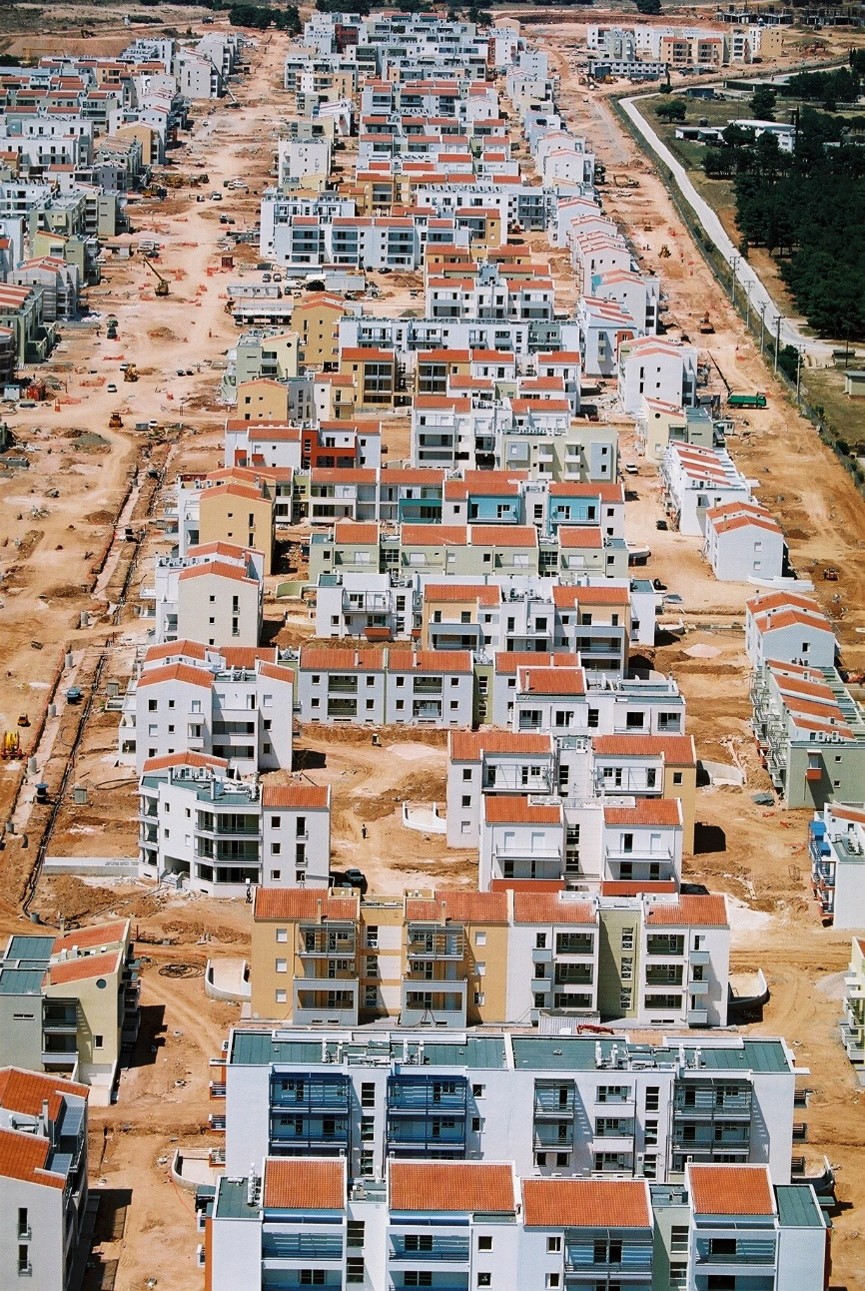


Project / Construction Management
Project
Technical consultant for the management and construction of the Olympic Village, Greece
Location: Greece
Client: Olympic Village S.A.
Date: 2001-2005
Construction costs: approx. € 360 million
Technical Details
Site 1 250 000 m², residential area with 2 300 apartments. Post-Olympic adaptation into a residential area for 10 000 inhabitants. Athletic installations, 3 schools, 2 office buildings, fire-fighting station, church, polyclinic, commercial centre and 650 000 m² city-park.
OBERMEYER’s assignment embraces the provision of engineering services in both the design and the tender phase. The section has a total of 40 km tracks, 12 new bridges, 4 new tunnels, 25 existing bridges and 10 existing tunnels, all partly constructed, which require checking and optimization, two stations and 3 stops. The project adheres to the EU interoperability requirements and designs are according to the relevant both Macedonian and European regulations. The tender process to select a contractor for works and services ensures compliance with EBRD’s Procurement Policies and Rules; Works Contract is under FIDIC rules. Site 1 250 000 m², residential area with 2 300 apartments. Post-Olympic adaptation into a residential area for 10 000 inhabitants. Athletic installations, 3 schools, 2 office buildings, fire-fighting station, church, polyclinic, commercial centre and 650 000 m² city-park.
Services Provided
Total project and quality management, time and cost control, design checking, site coordination and organizational consulting on behalf of the Client

Surveys:
- Geodetic (topographical) surveys
- Geotechnical Surveys
Design:
– Detailed design for all Civil Works (substructure, superstructure, structures)
- alignment – substructure
- railway superstructure
- bridges
- tunnels
- overpasses/underpasses
- retaining walls, culverts
- drainage
- formation setting
- railway stations and halts, including buildings, platforms, and canopies etc.
- disposal sites / borrow pits
- expropriations
- Design of signalling and telecommunication systems
– Design of electrification system
– Technical Specifications for Interlocking and Communication Equipment.
– Electrification Design
Tender Documents:
- Technical part (arising from the approved designs)
- Legal part: Procurement Plan, Tender Documents, Prequalification Documents, Evaluation Reports, Special Conditions of FIDIC Contract
