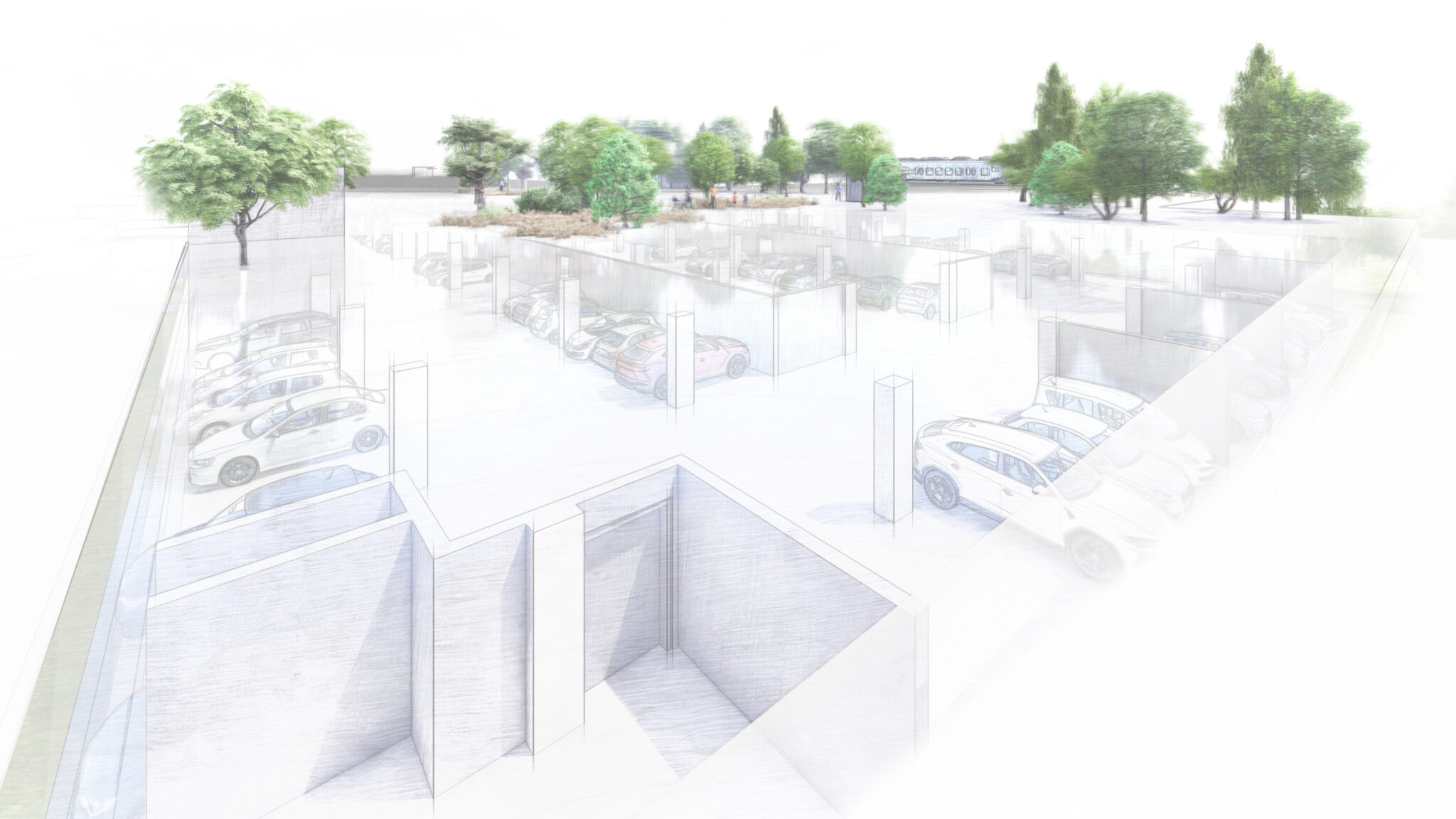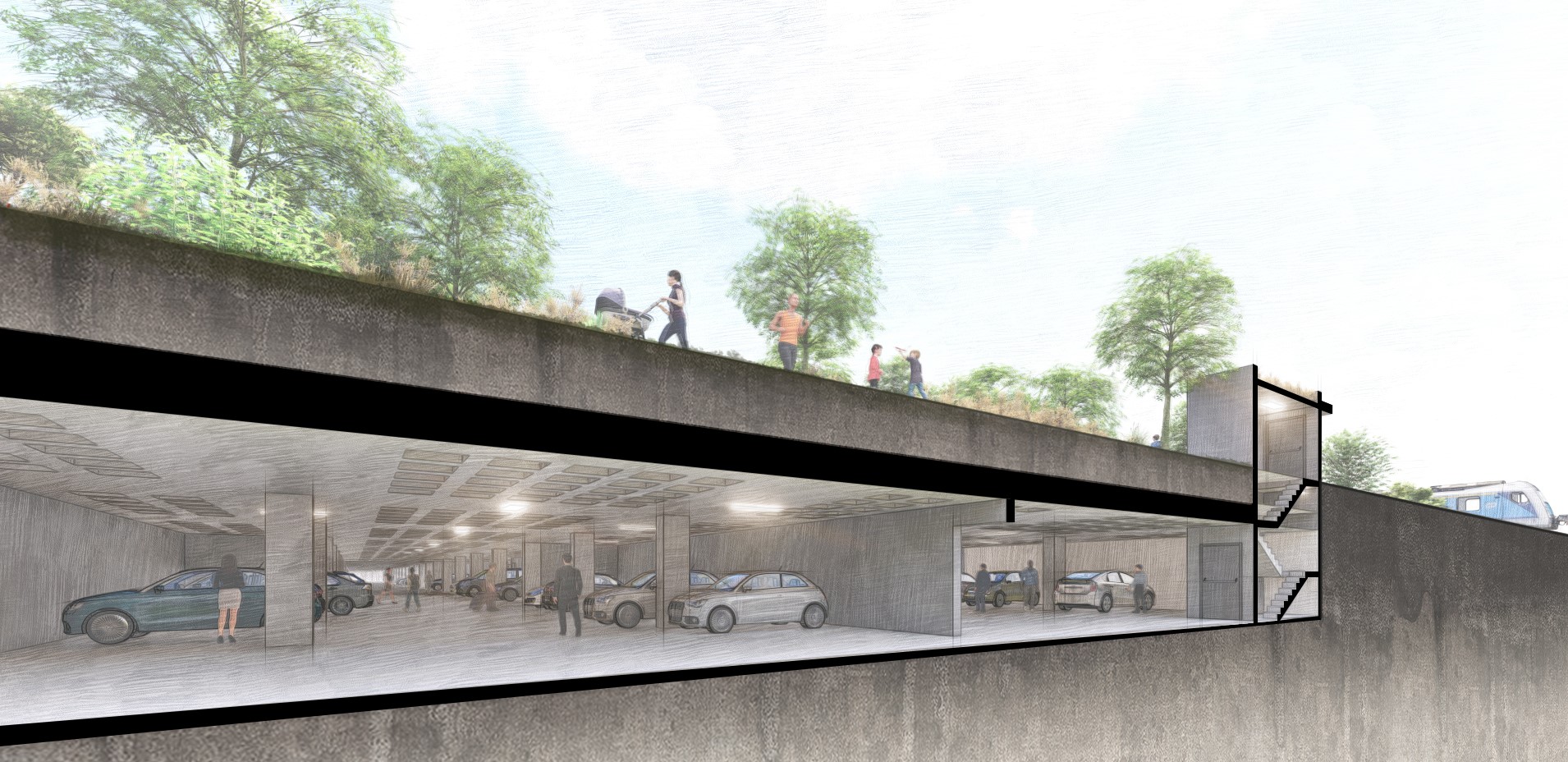
Buildings
Project
New Underground Parking Building with a Capacity of 400 Parking Spaces and New Road Connection to Poseidonos Ave. and Paleo Faliro at Flisvos Park in Attika, Greece
Location: Greece
Client: Municipality of Paleo Faliro
Date: 2023-2025
Construction costs: approx. € 10.7 million
Technical Details
The project involves the design of a new vehicle parking facility, strategically located within a designated section of Flisvos Park, situated between the Flisvos building and the adjacent marina.
The facility is designed as an underground structure, extending between the Flisvos building and the municipal cinema and municipal restaurant/café. The development necessitates the implementation of engineering interventions to ensure vehicle access and operational efficiency. The execution of the overall project is structured into distinct phases, employing specialized construction methodologies to ensure the uninterrupted traffic flow along Poseidonos Avenue, as well as the continuous and unimpeded operation of the tram system.
The project plan encompasses the following components:
- Building / new underground parking facility
- Capacity of 400 spaces, designed for standard vehicles (excluding heavy-duty ones) to accommodate visitors and residents
- Built infrastructure with a total area of approximately 10,800 m²
- Provision for future expansion of the facility to increase capacity according to future demand
- Staircase and ventilation shaft outlets as sole above-ground structures.
- Ramps / Underpasses
- Access ramp, approximately 32 meters in length, for vehicles traveling to Athens
- Grade-separated underpass, approximately 55 meters in length, enabling the subterenean crossing (-1 level) beneath Posidonos Avenue and the tram tracks
- Access ramp approximately 43 meters in length for vehicles traveling from Athens
- Grade-separated underpass, approximately 12 meters in length, facilitating the subterranean crossing (-1 level) of the tram tracks, serving the entry ramp from Poseidonos Avenue (Athens-bound traffic).

Services Provided
The scope of services includes three main stages for the architectural and structural design assigned to OBERMEYER: preliminary and detailed design and tender documentation. Furthermore, OBERMEYER acted as a leading team member within a multi-disciplinary team, which also included road, electrical, mechanical greenery, and environmental design and and Health & Safety.
Surveys:
- Geodetic (topographical) surveys
- Geotechnical Surveys
Design:
– Detailed design for all Civil Works (substructure, superstructure, structures)
- alignment – substructure
- railway superstructure
- bridges
- tunnels
- overpasses/underpasses
- retaining walls, culverts
- drainage
- formation setting
- railway stations and halts, including buildings, platforms, and canopies etc.
- disposal sites / borrow pits
- expropriations
- Design of signalling and telecommunication systems
– Design of electrification system
– Technical Specifications for Interlocking and Communication Equipment.
– Electrification Design
Tender Documents:
- Technical part (arising from the approved designs)
- Legal part: Procurement Plan, Tender Documents, Prequalification Documents, Evaluation Reports, Special Conditions of FIDIC Contract


