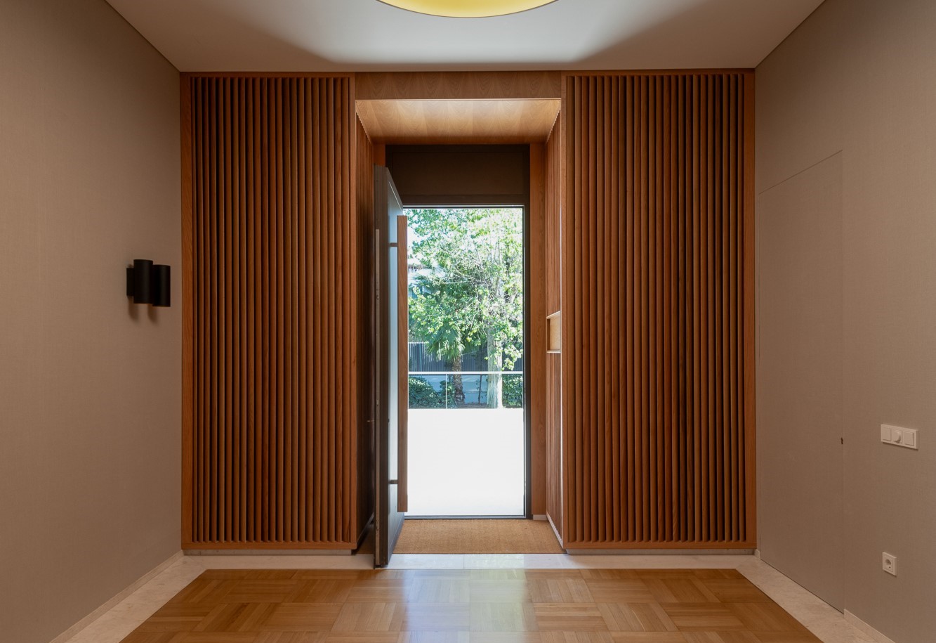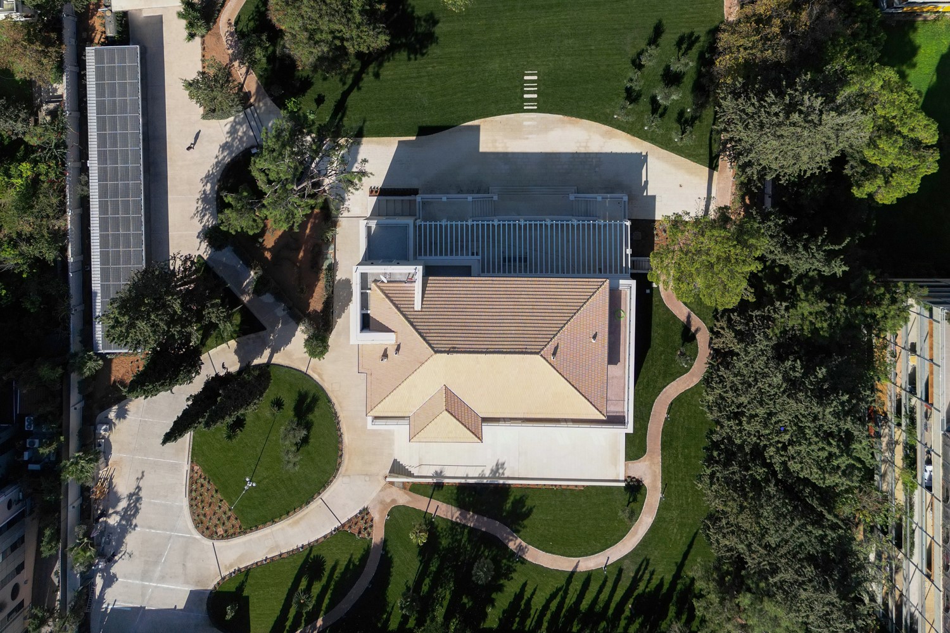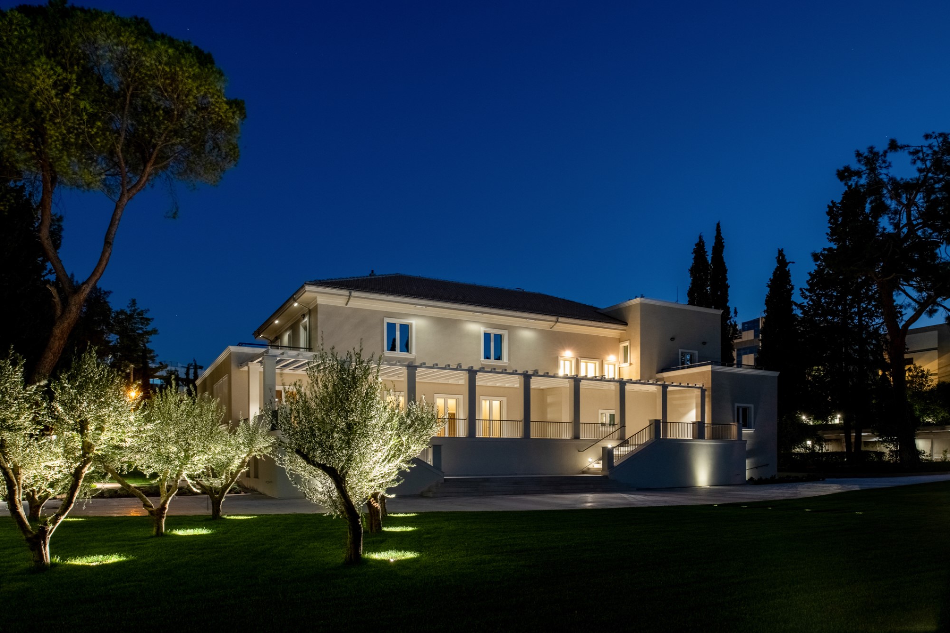
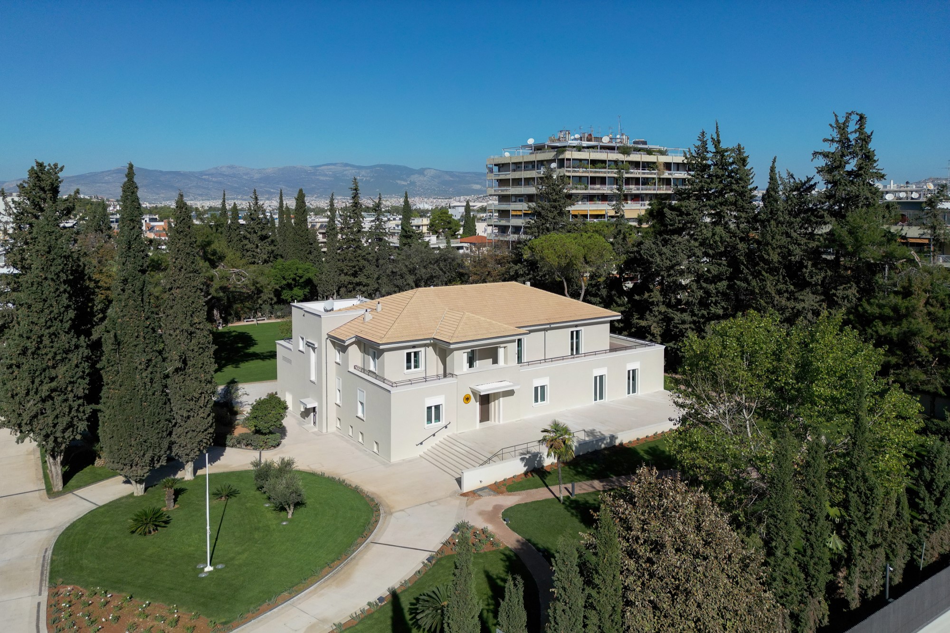
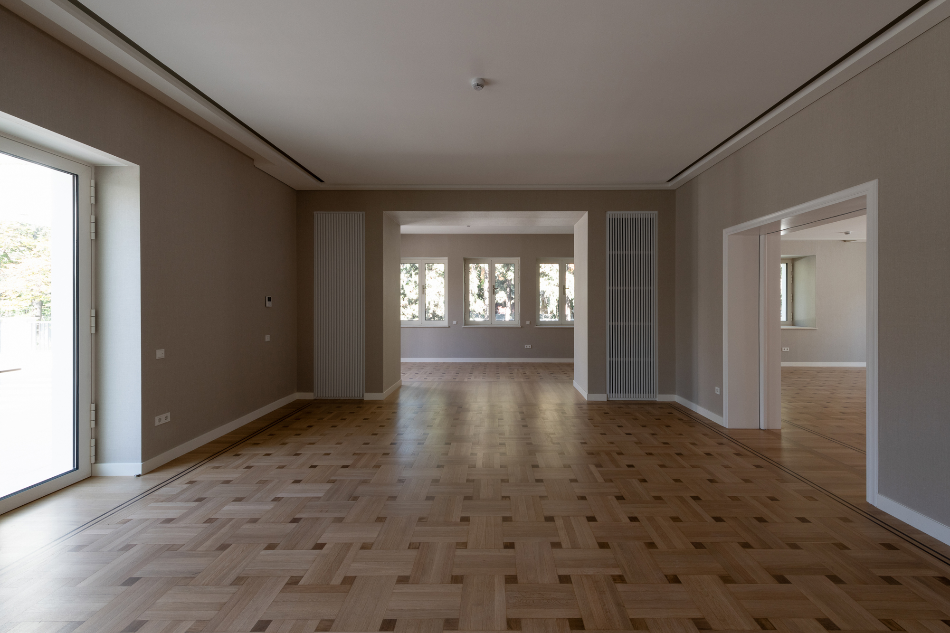
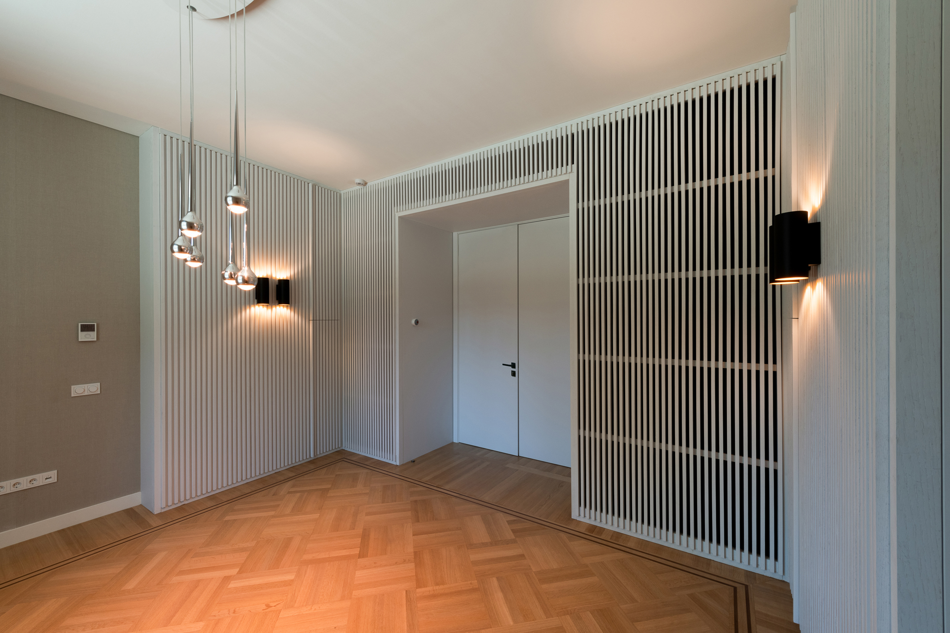
Buildings
Project
Refurbishment and earthquake retrofitting of the German Ambassador‘s residence and landscape renovation in Chalandri, Greece
Location: Greece
Client: Federal Office for Buildings and Regional Planning of Germany
Date: 2019 –
Construction costs: approx. € 4.7 million
Technical Details
The project involves the comprehensive refurbishment and structural earthquake retrofitting of the German Ambassador’s residence, including extensive modernization of the building’s interior and exterior and addition of auxiliary buildings. Additionally, the project encompasses a complete renovation of the surrounding landscape, enhancing both aesthetic appeal and functional sustainability.
The main part of the building is a stone, pre-war construction. Over time, extensions were incorporated using reinforced concrete. The residence’s interior features grand spaces on the ground floor, including an expansive dining hall and a great living and reception room. Private rooms occupy the first floor.
The project program included extensive works for structural retrofitting and energy-efficiency, redesigning and renovating façades and fully modernizing all electrical and mechanical systems. An addition of restroom facilities in the basement and a spacious veranda on the ground floor alongside the complete refurbishment of all formal rooms, distinguished by their generous proportions and refined detailing, aimed to enhance the building’s purpose as a prestigious space for official gatherings, formal receptions, and diplomatic functions. Additionally, a new guard house and car parking shelter offer additional operational efficiency. The surrounding landscape was rendered accessible, and vegetation was enhanced. A lower, enlarged veranda served as a focal point for open-air gatherings, such as the yearly celebration of the German Unity Day.
The total main building GFA is 1,320 m², distributed across three levels, and surrounding area spans 6,600 m².
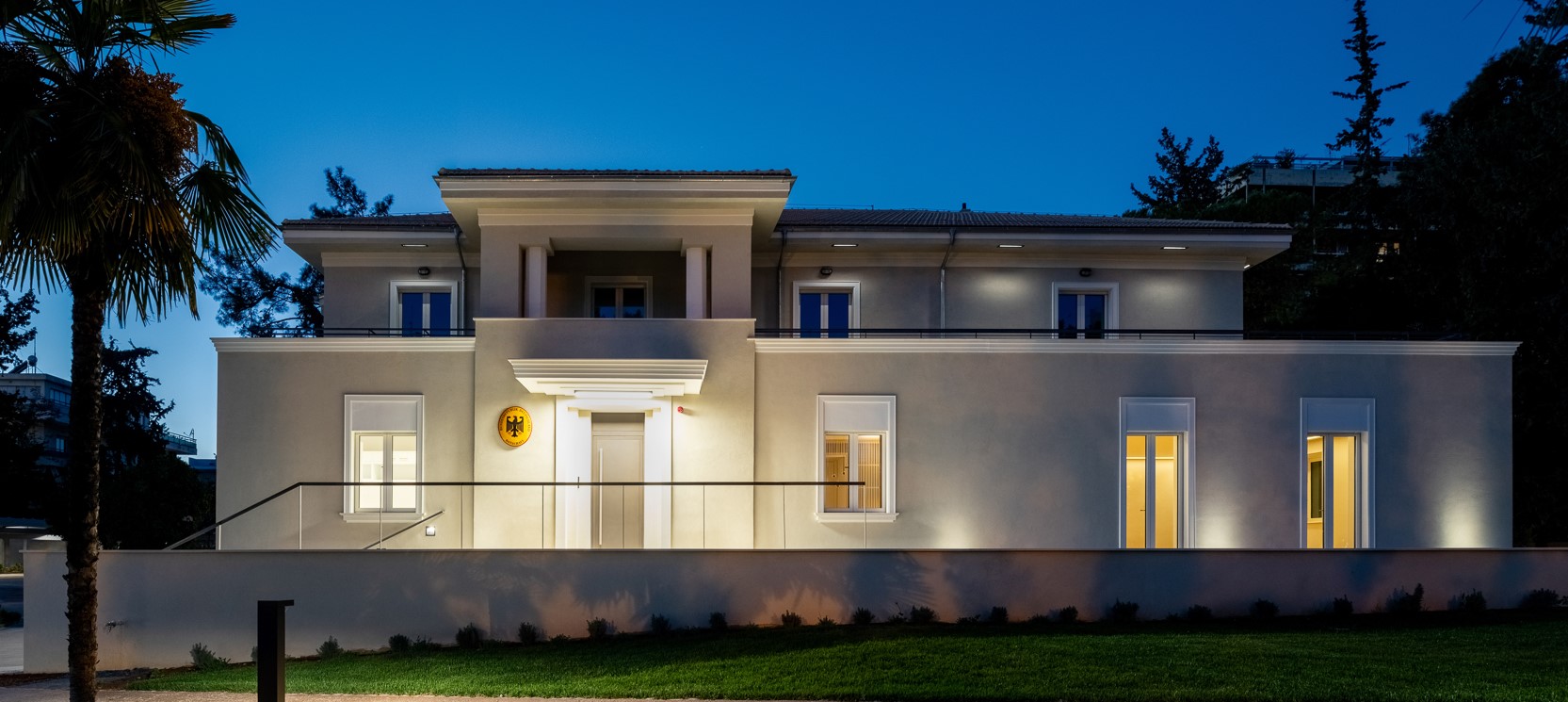
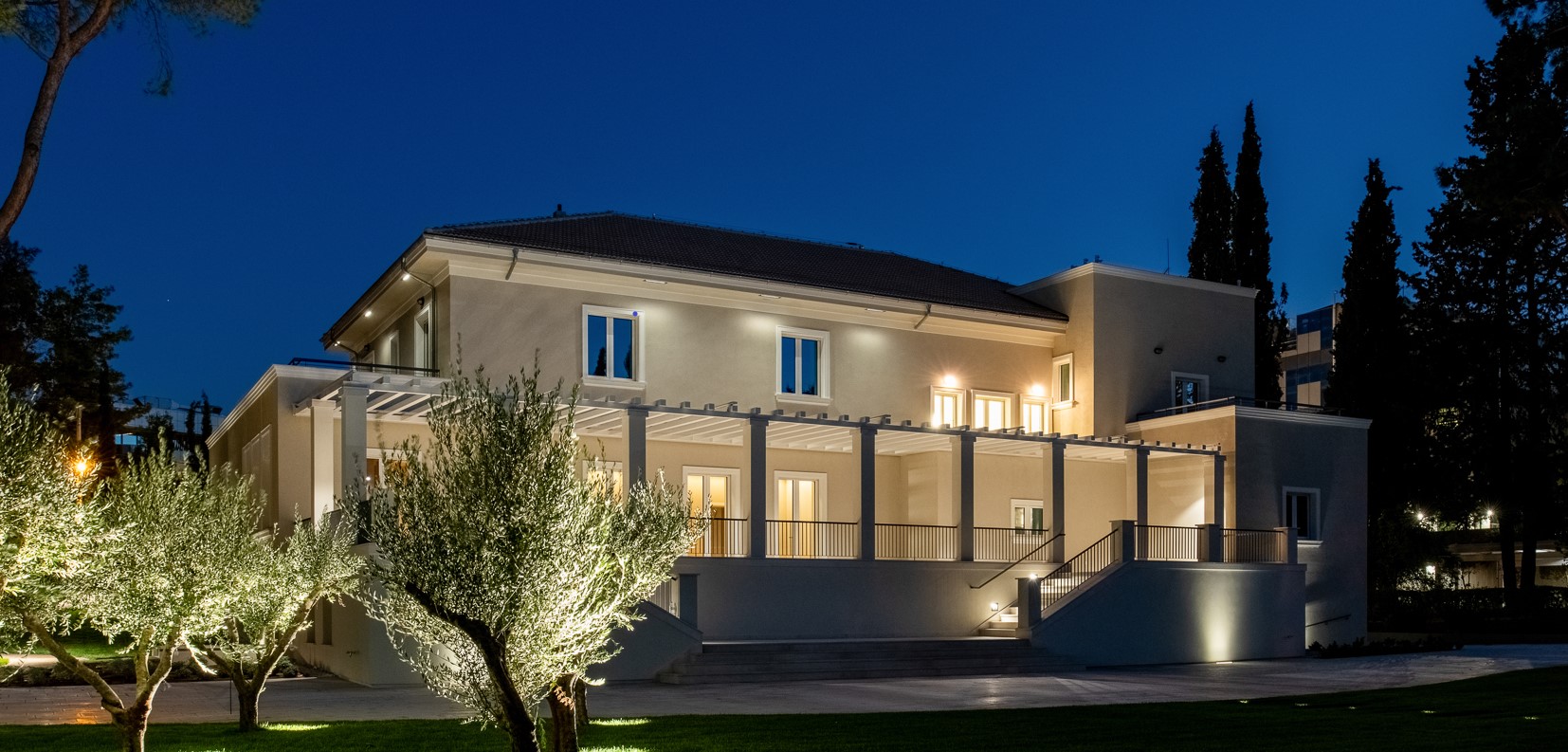
Services Provided
The scope of services includes six main stages for the architectural, structural, mechanical & electrical installations design assigned to OBERMEYER: preliminary, final and detailed design, tender documentation, tender evaluation, construction supervision and services within the defects’ liability period. Furthermore, OBERMEYER was assigned the following services: geotechnical investigations & design, fire safety and health & safety. OBERMEYER also undertook all permitting procedures.
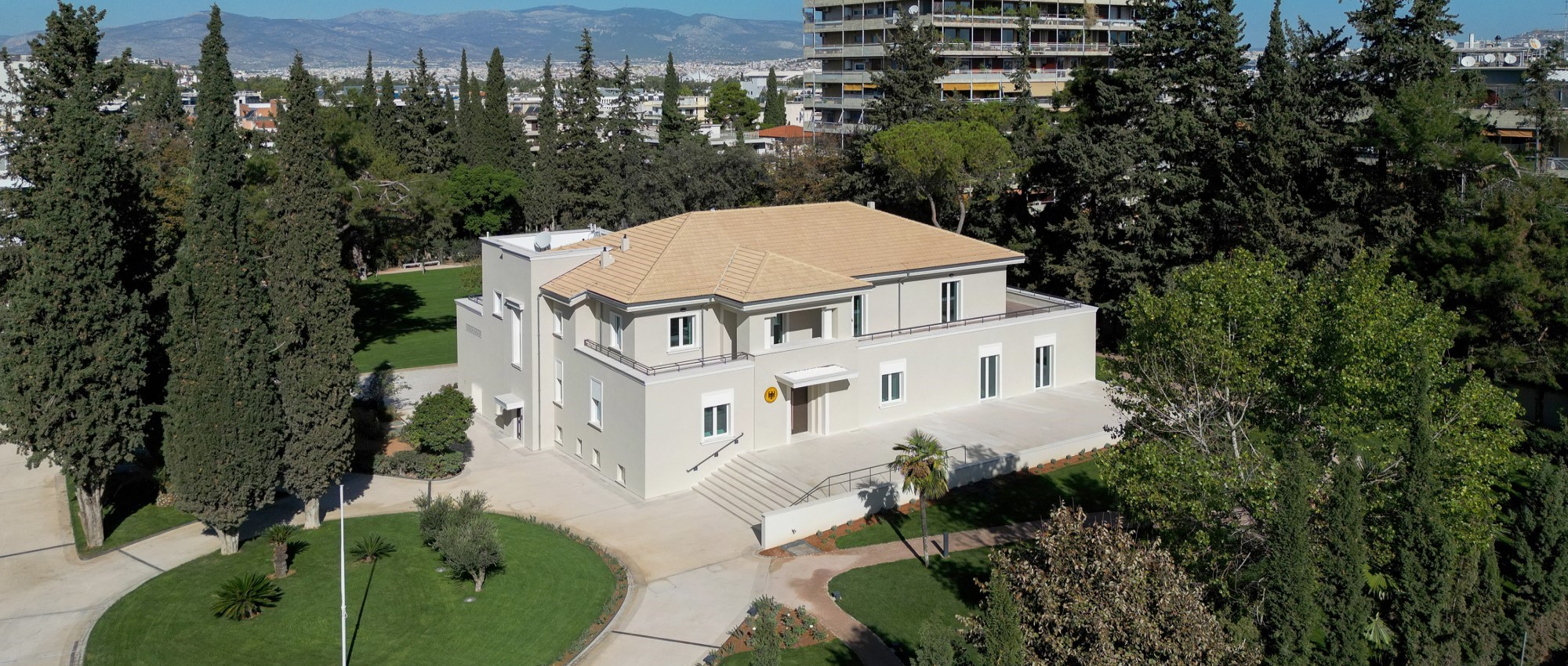
Surveys:
- Geodetic (topographical) surveys
- Geotechnical Surveys
Design:
– Detailed design for all Civil Works (substructure, superstructure, structures)
- alignment – substructure
- railway superstructure
- bridges
- tunnels
- overpasses/underpasses
- retaining walls, culverts
- drainage
- formation setting
- railway stations and halts, including buildings, platforms, and canopies etc.
- disposal sites / borrow pits
- expropriations
- Design of signalling and telecommunication systems
– Design of electrification system
– Technical Specifications for Interlocking and Communication Equipment.
– Electrification Design
Tender Documents:
- Technical part (arising from the approved designs)
- Legal part: Procurement Plan, Tender Documents, Prequalification Documents, Evaluation Reports, Special Conditions of FIDIC Contract
