

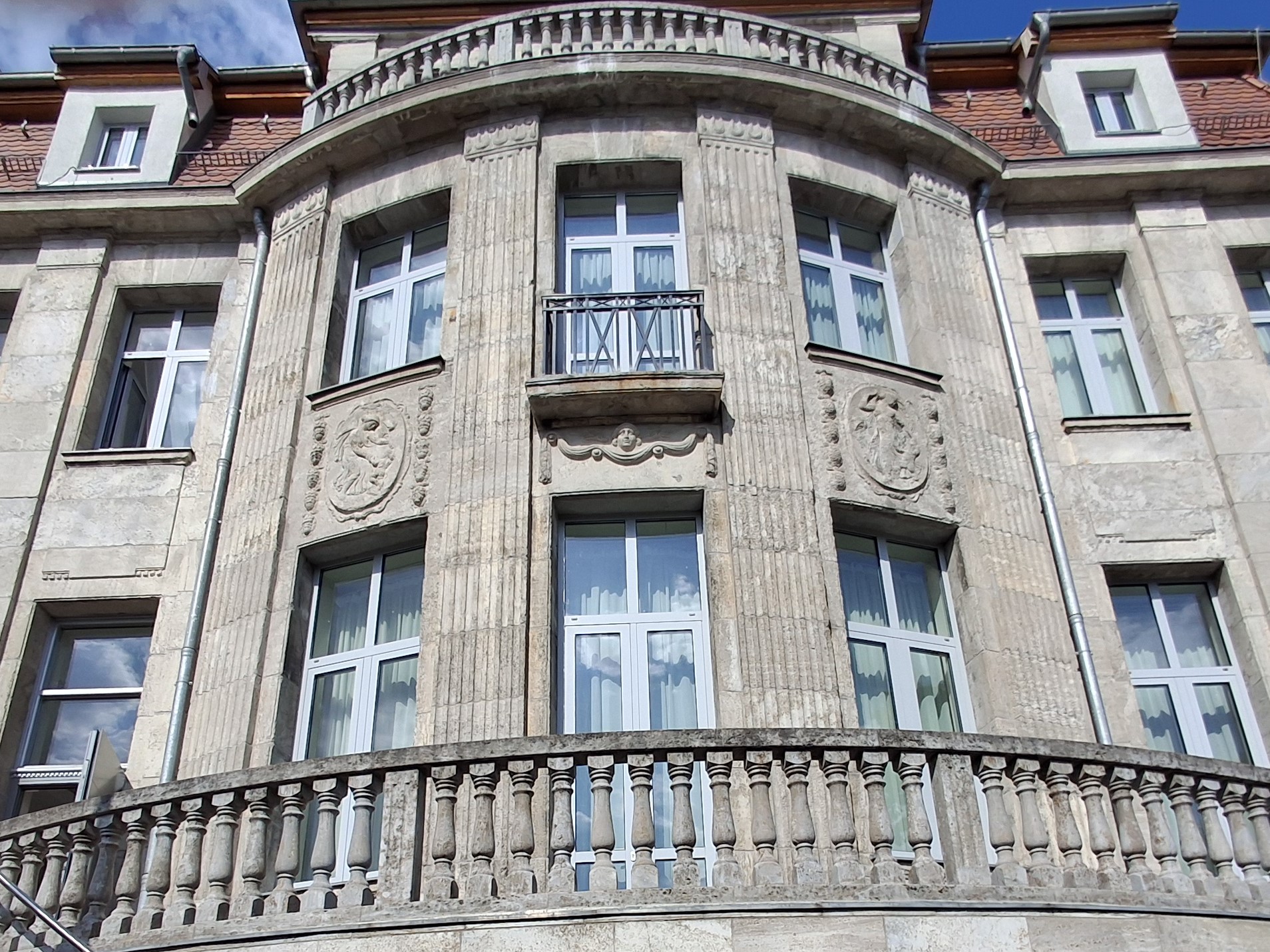

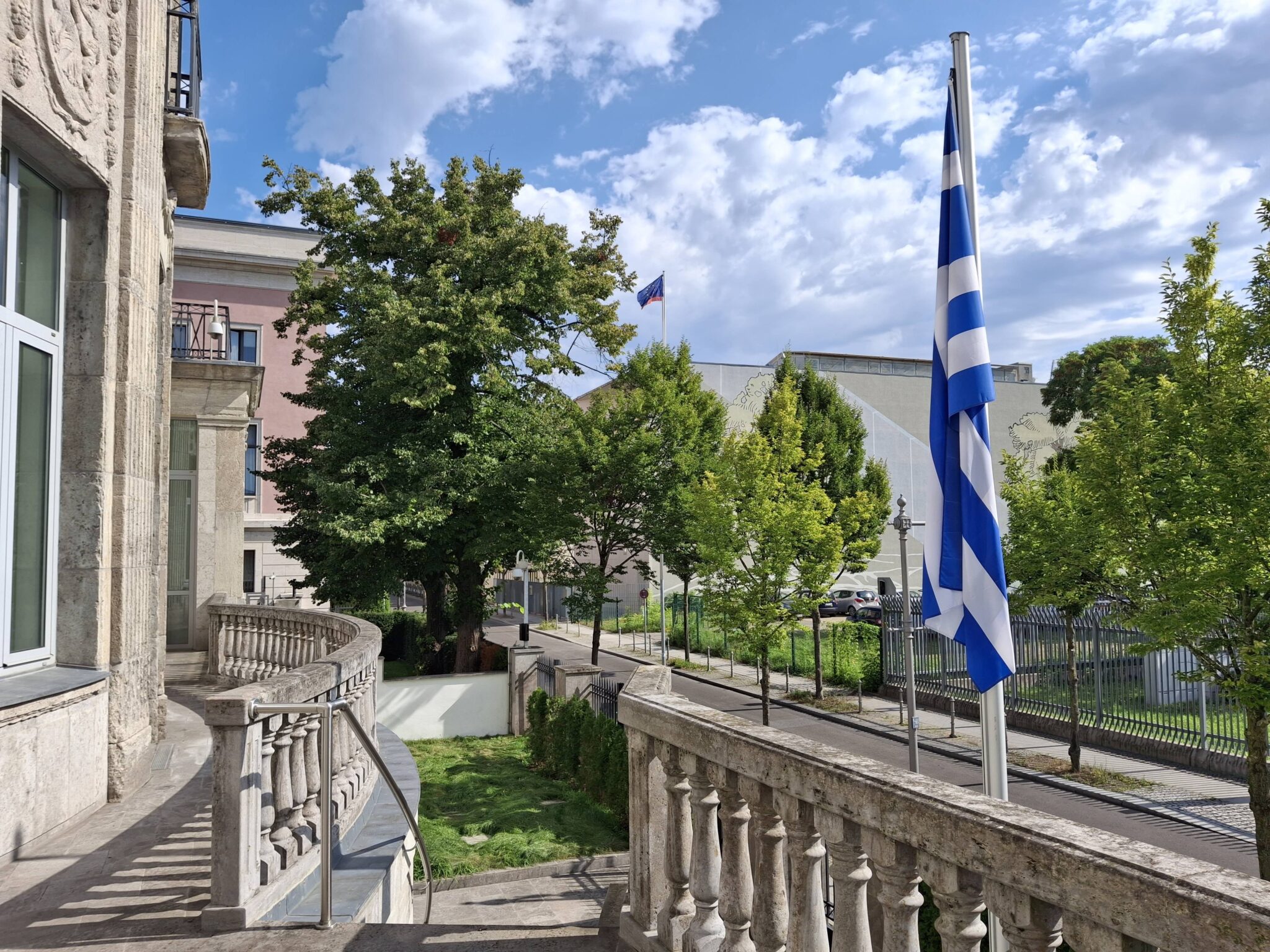
Buildings
Project
Reconstruction and expansion of existing building in Berlin and conversion to the Greek Embassy and the Ambassador’s residence, Germany
Location: Germany
Client: Hellenic Public Properties Company S.A.
Date: 2006 – 2008, construction 2009-2013
Construction costs: approx. € 10.5 million
Technical Details
The project is being developed on a property of approximately 1,800 m² owned by the Hellenic Republic, located in Berlin’s Tiergarten district. It is designed to host the Greek Embassy and Consulate, along with the Ambassador’s residence, within a building of strong symbolic importance for both the city and the Hellenic State.
The site comprises two plots: a 1,000 m² plot with the historic Bergmann Villa, built in 1910–1911 and used as the Greek Embassy from 1920 to 1941 before its relocation to Bonn; and an adjoining 800 m² southern plot.
The new complex includes 1,800 m² of residential space, 3,800 m² of embassy and consular functions, and 1,000 m² of secondary areas in the basement. It is organized into two wings: one on the footprint of the Bergmann Villa, where the façades are reconstructed using original sandstone elements; and another, newly designed with contemporary architectural language. At the heart of the composition lies a glazed atrium, which enhances energy performance, provides controlled environmental conditions, and creates a versatile venue for events such as receptions and exhibitions.
Sustainability is central to the design. Energy-saving features include a double-skin glass façade on the south side, glazed atrium roofing, and photovoltaic and solar panels. Heating and cooling are achieved through concrete core activation, where water pipes embedded in the concrete bearing structure circulate warm or cool water, using the building’s thermal mass to maintain a stable indoor climate.
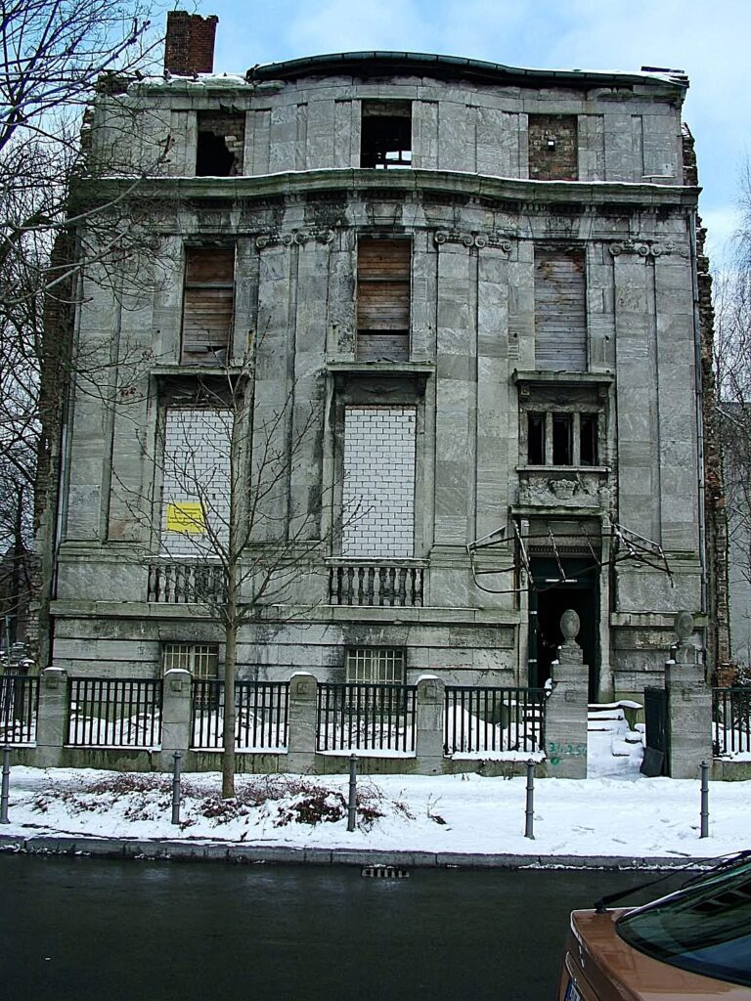
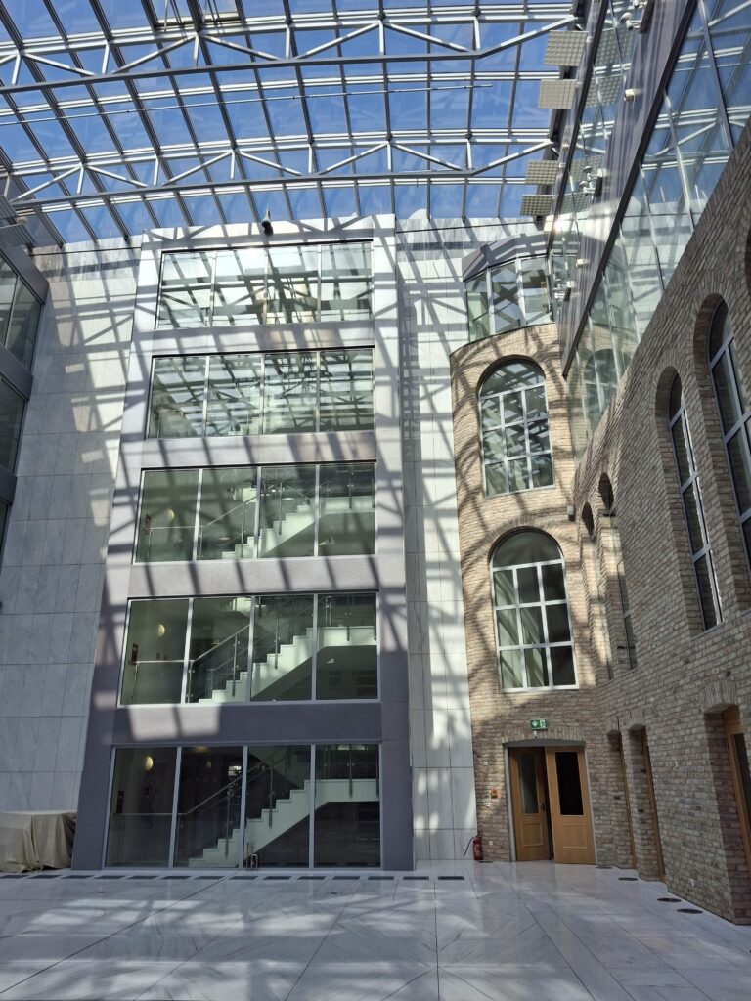
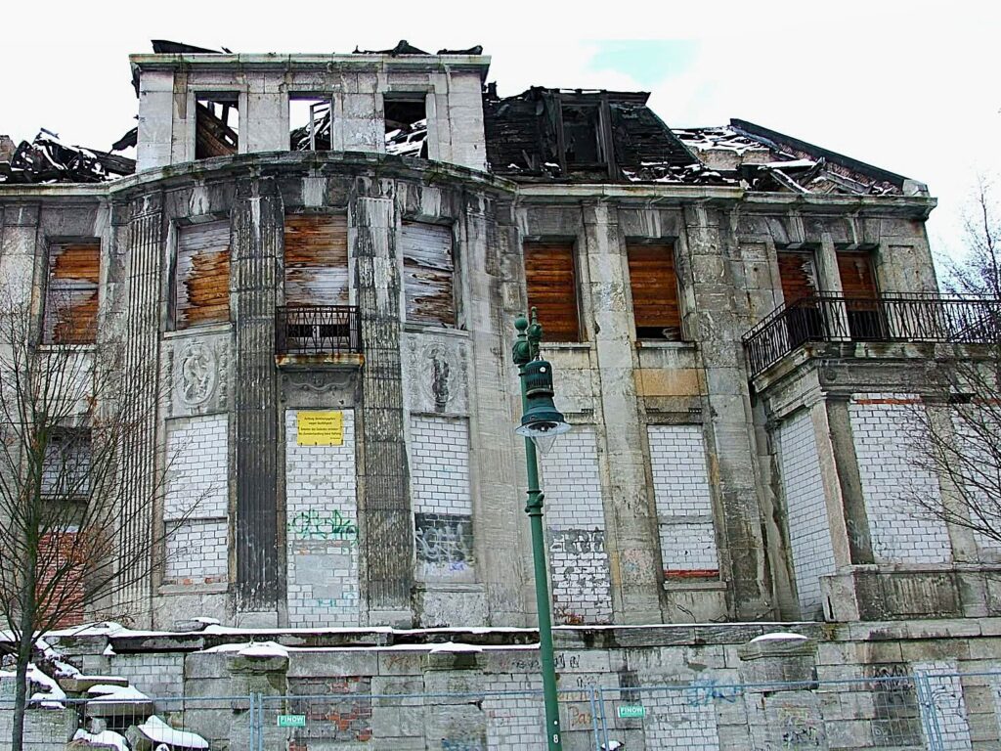
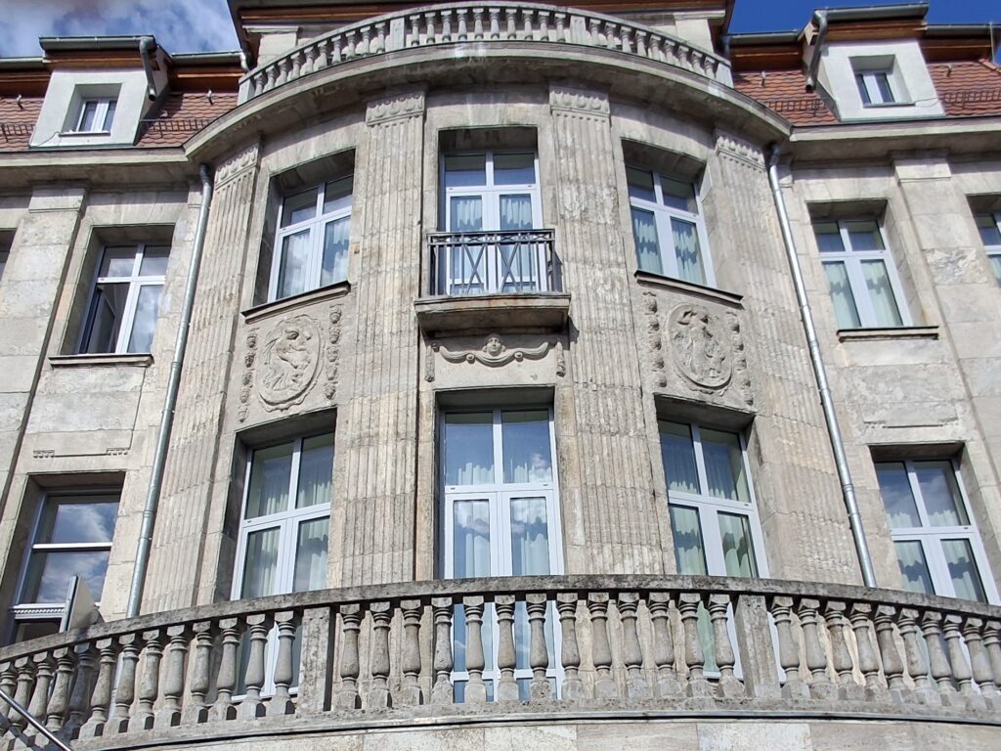
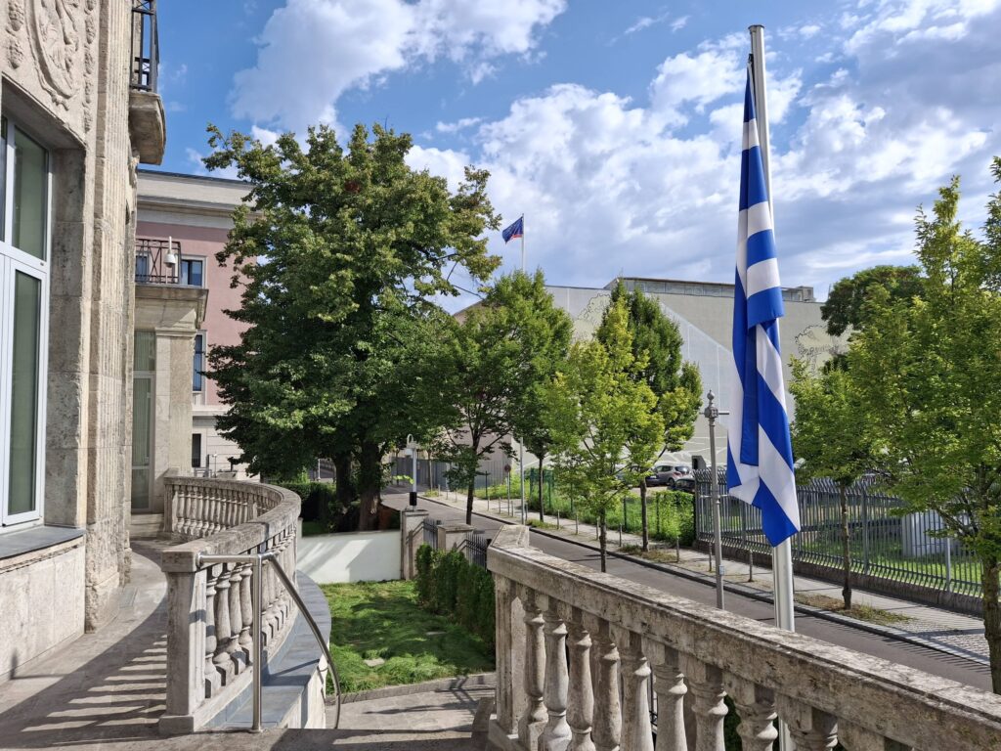
Services Provided
The scope of services covered the architectural, structural, and mechanical / electrical / electronic design, entrusted to the designers’ association OBERMEYER – Doxiadis Associates – Theon, across the preliminary, final, and detailed design phases. In addition, the team prepared the documentation for fire and life safety, health and safety, energy efficiency, and accessibility for people with reduced mobility. The design team also supported the contracting authority throughout the tender process, up to the award of the contract.
The permitting process was managed by OBERMEYER’s Berlin branch office, with crucial support from the Athens team. This included securing all necessary approvals from the building authorities, the fire department, and the monuments authority in Berlin and obtaining the consent of adjacent property owners for the exceedance of the building coefficient.
Surveys:
- Geodetic (topographical) surveys
- Geotechnical Surveys
Design:
– Detailed design for all Civil Works (substructure, superstructure, structures)
- alignment – substructure
- railway superstructure
- bridges
- tunnels
- overpasses/underpasses
- retaining walls, culverts
- drainage
- formation setting
- railway stations and halts, including buildings, platforms, and canopies etc.
- disposal sites / borrow pits
- expropriations
- Design of signalling and telecommunication systems
– Design of electrification system
– Technical Specifications for Interlocking and Communication Equipment.
– Electrification Design
Tender Documents:
- Technical part (arising from the approved designs)
- Legal part: Procurement Plan, Tender Documents, Prequalification Documents, Evaluation Reports, Special Conditions of FIDIC Contract


