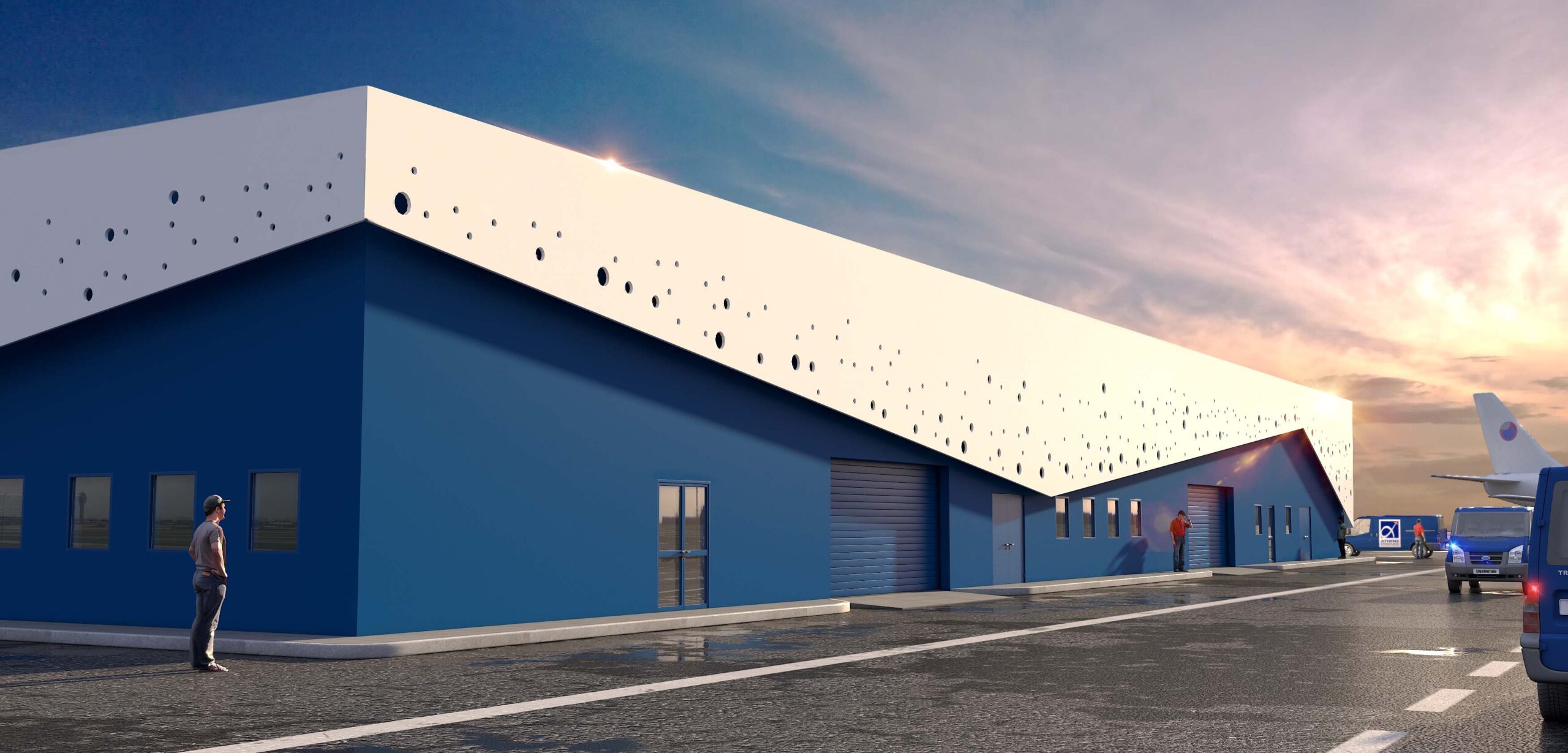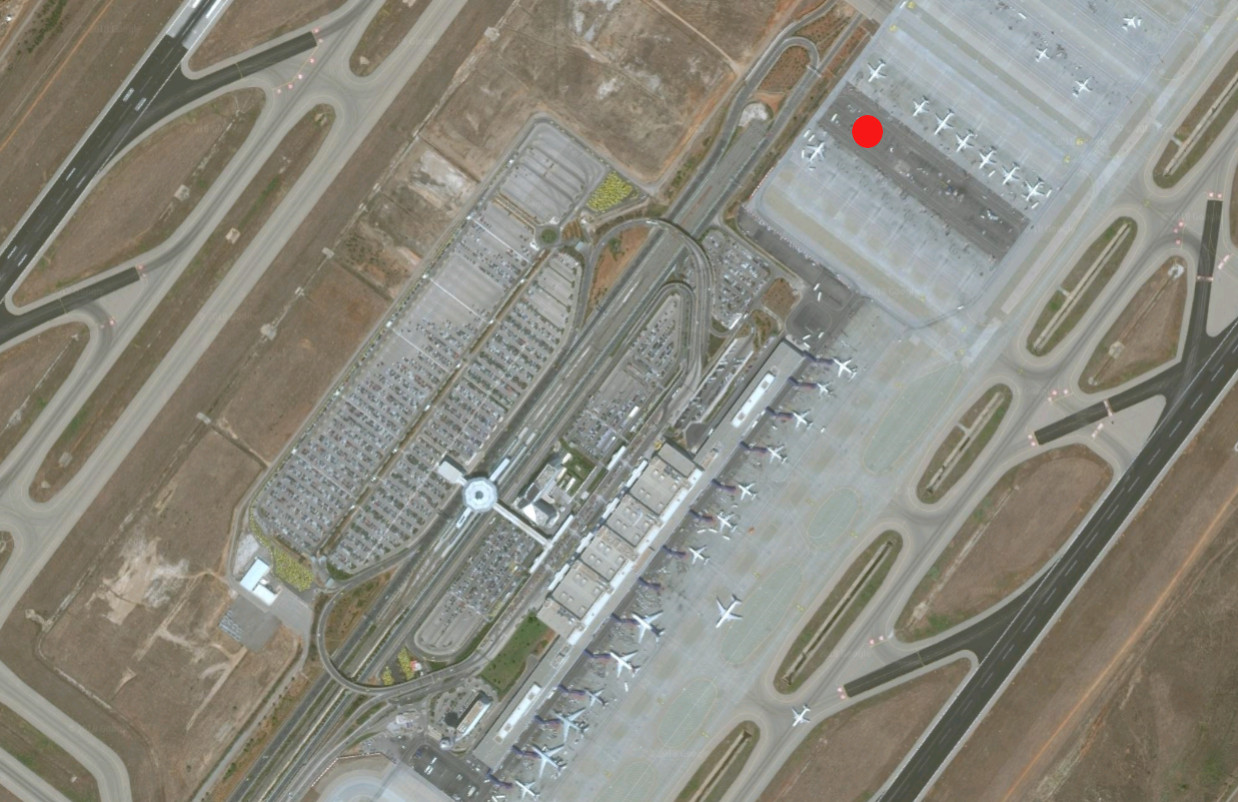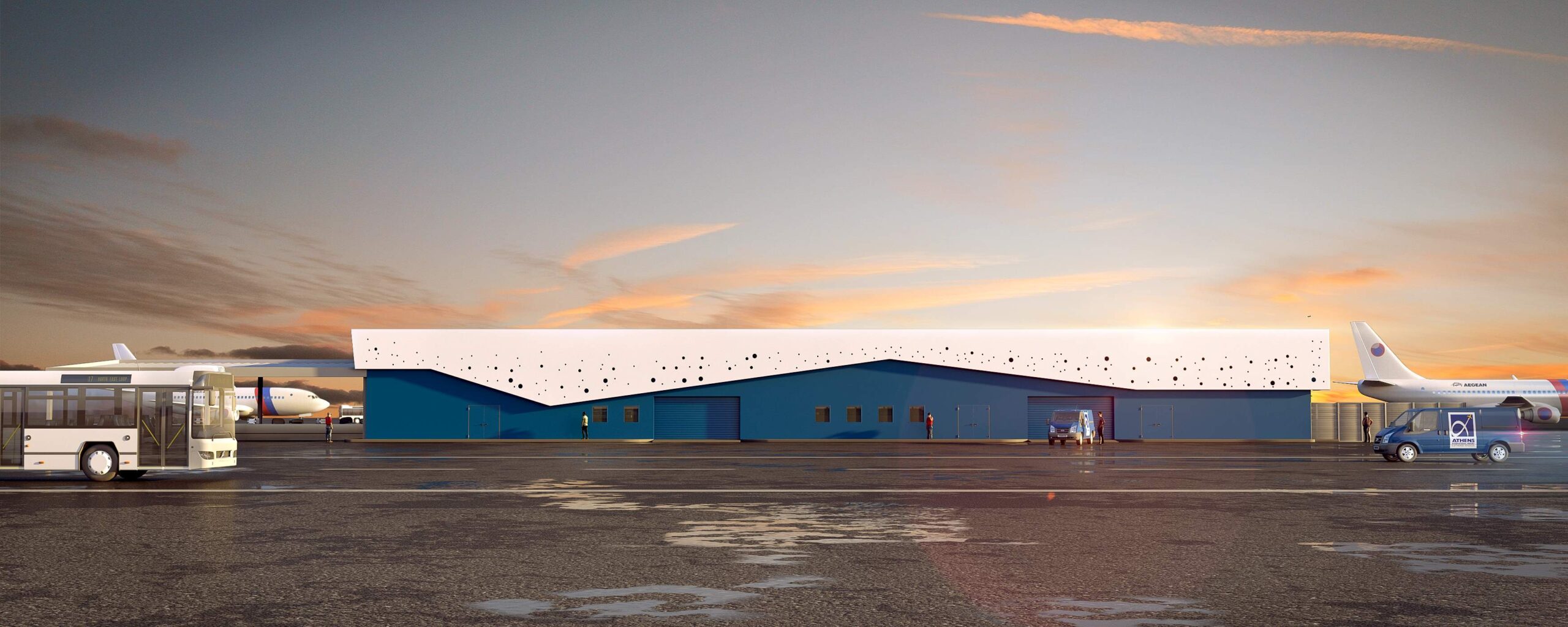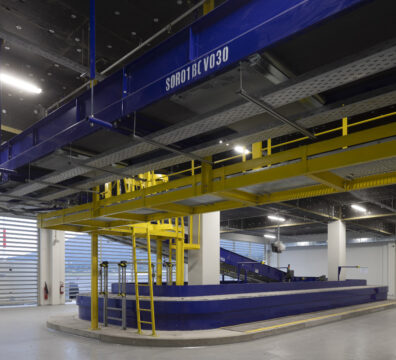


Buildings
Project
Renovation and upgrading works for energy efficiency and functional improvement of Primary Healthcare Facilities
Location: Greece
Client: Actor S.A.
Date: 2018
Construction costs: –
Technical Details
In response to increasing passenger volumes at Athens International Airport (AIA), an expansion of the existing Baggage Handling System (BHS) – currently located within the main terminal – is required. The proposed facility is dedicated exclusively to the processing and screening of transfer baggage and is planned as an independent operation within the airside apron area, northeast of the main terminal complex.
Despite its remote location, the facility will remain visible from the aircraft parking stands in the adjacent apron area, as well as from the landside road network—particularly near the U-turn connection towards Athens—necessitating architectural consideration of the building’s visual impact.
The building’s overall footprint is approximately 35m x 60m, with a total gross enclosed area of 2,100 m². It is organized on a structural grid of approximately 6m x 34m and is functionally divided into three main zones:
- Baggage screening area
- Baggage handling area
- Support areas, including the main MEP room.
Additionally, two external annexes are planned: a covered, secure baggage handling area and a fenced area for MEP equipment.
The design incorporates “building-in-a-building” structures, enabling the creation of interior rooms with specific (reduced) height, meeting also acoustic requirements. These internal structures also comply with Fire Life Safety standards through appropriate fire-rated compartmentation.
Natural light is generously introduced through roof and façade openings, enhancing working conditions by offering views to the exterior and distancing the facility from the typology of a typical closed industrial building.

Services Provided
The scope of services includes the architectural, structural and mechanical / electrical / electronic design assigned to OBERMEYER at the stage of preliminary design. Furthermore, OBERMEYER prepared a concept for health & safety, energy efficiency, PRM accessibility and noise protection and acoustical comfort.





