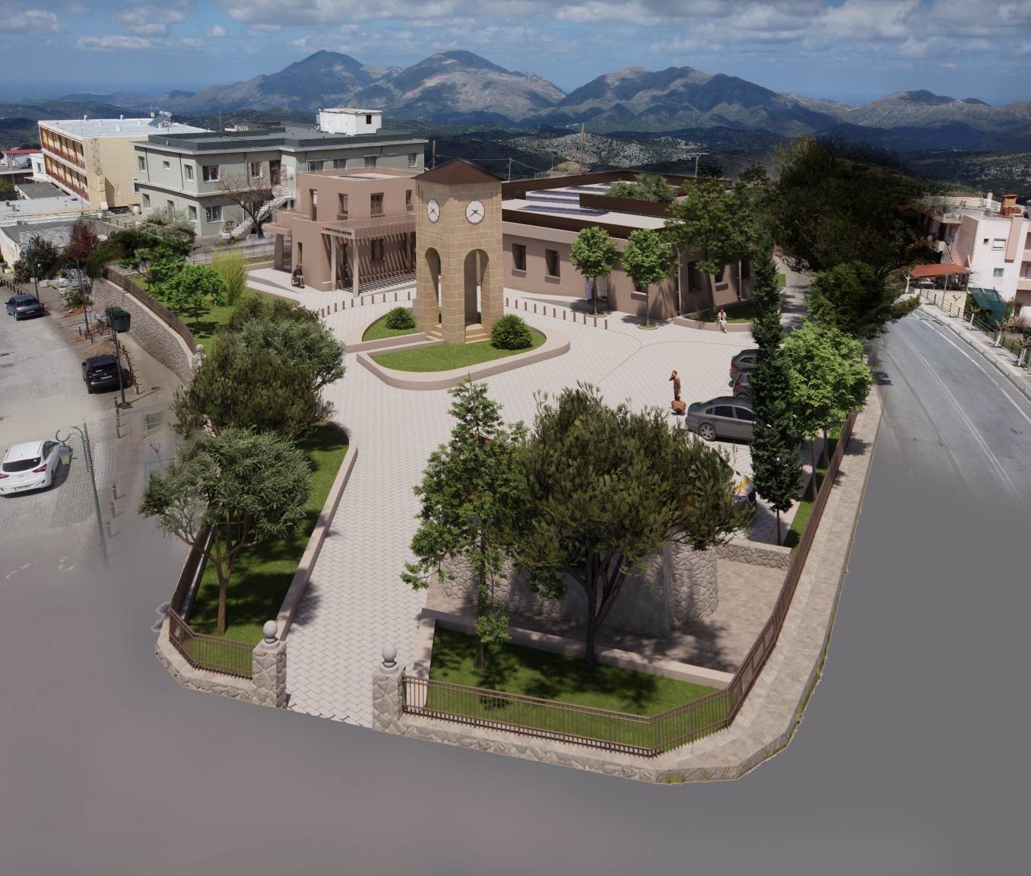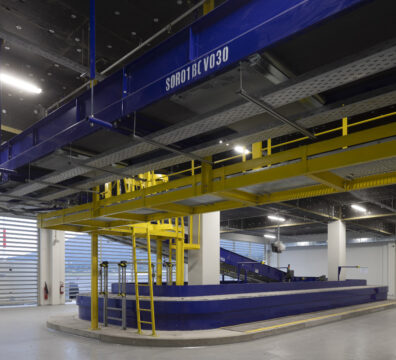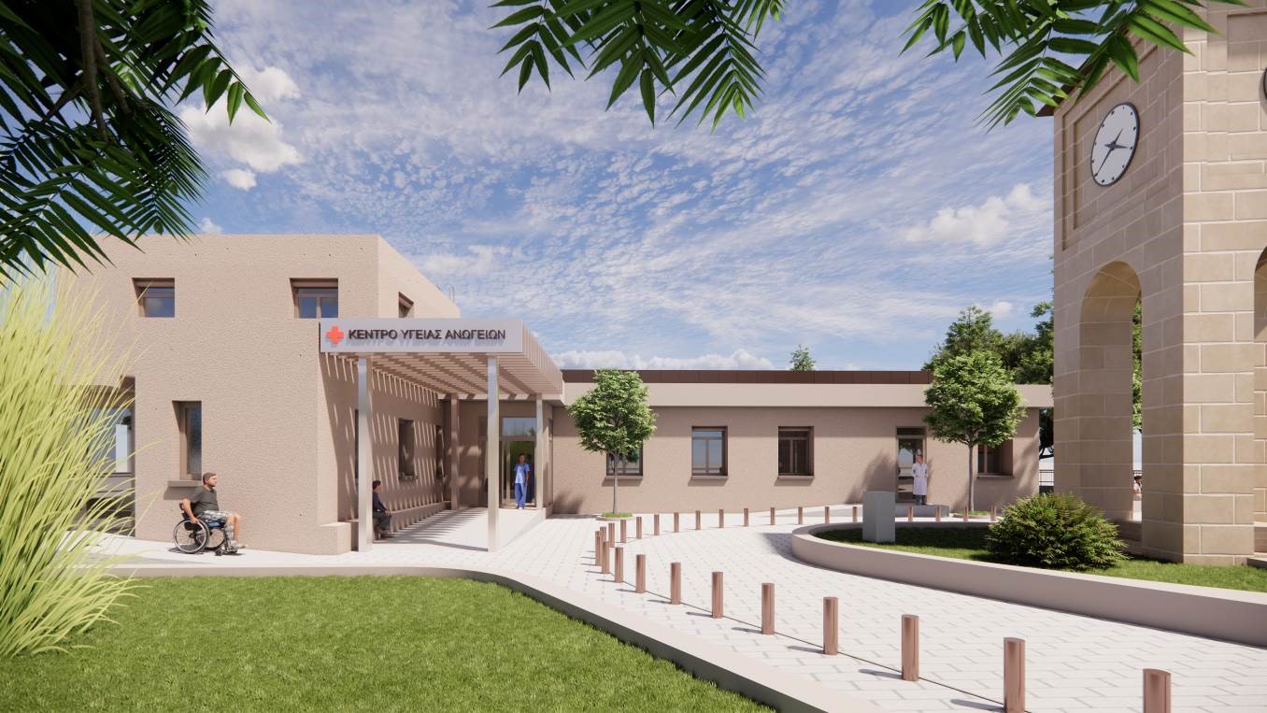
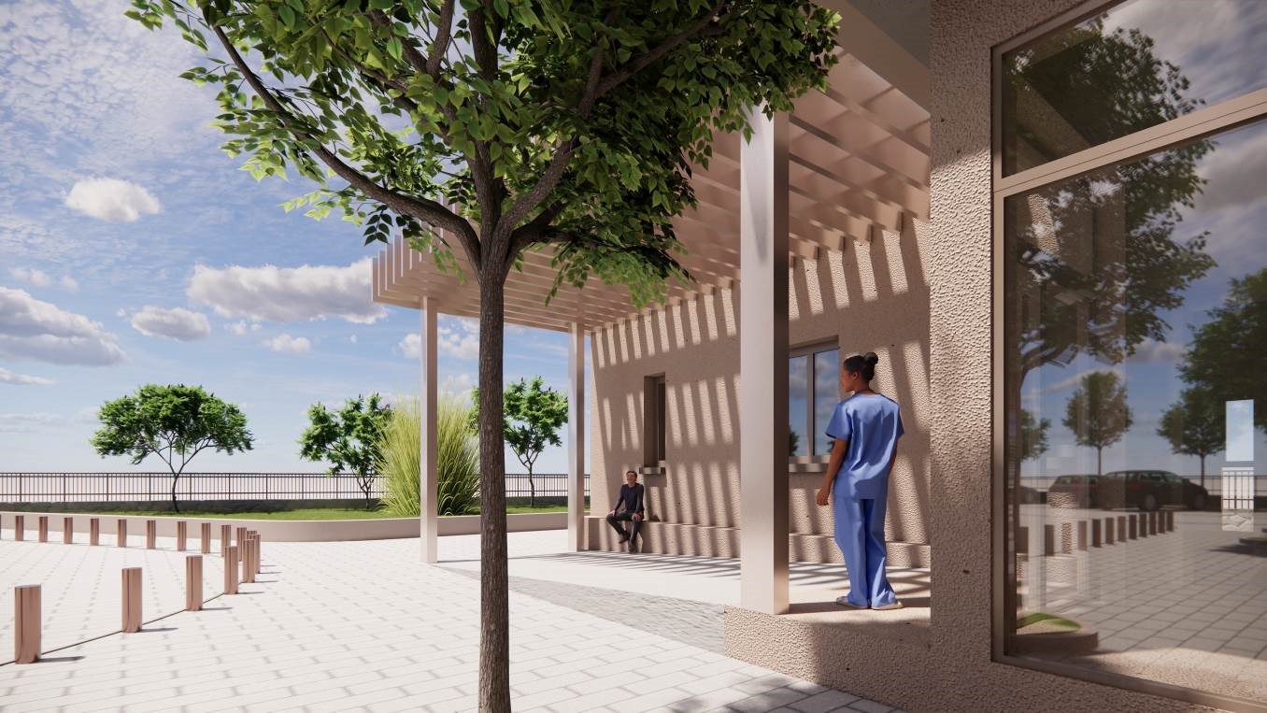
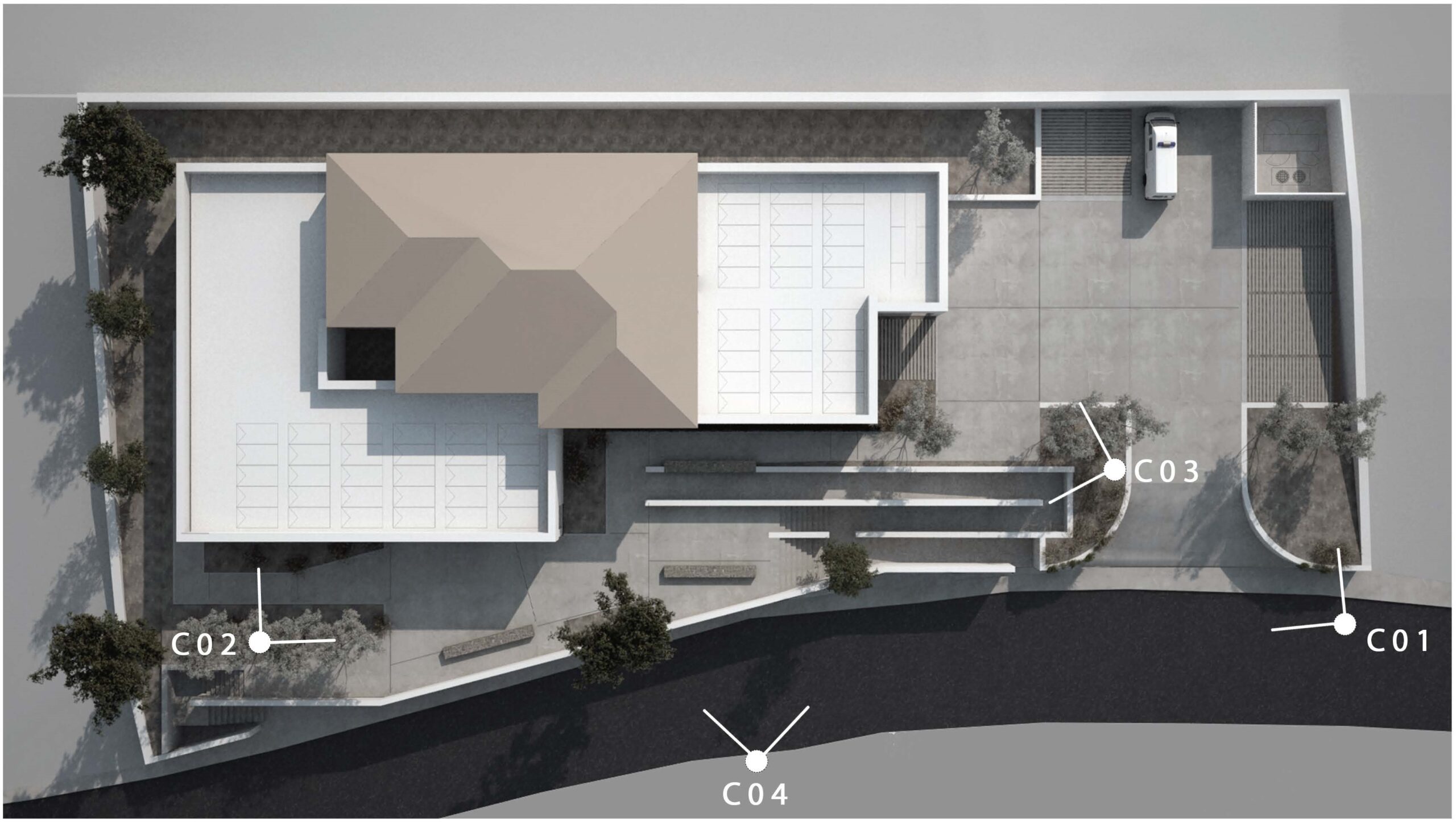
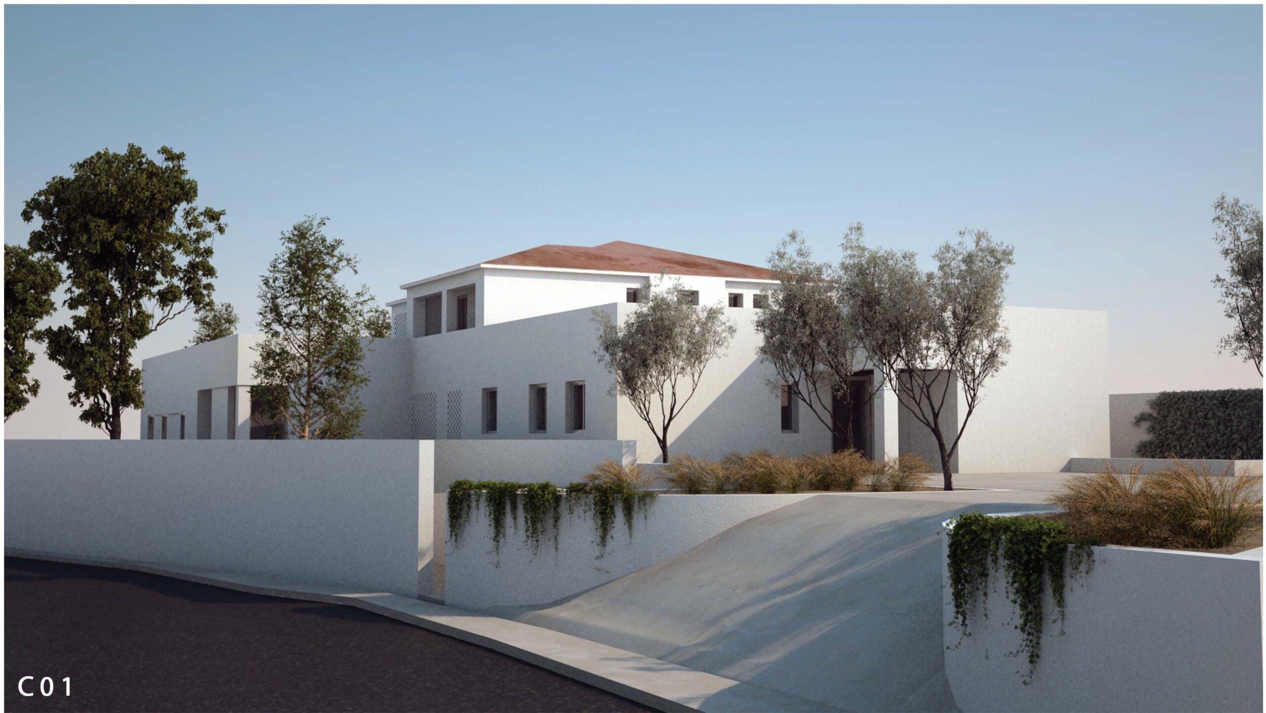
Buildings
Project
Renovation and upgrading works for energy efficiency and functional improvement of Primary Healthcare Facilities
Location: Greece
Client: Hellenic Republic Asset Development Fund (HRADF) / 6th and 7th Regional Health Authority
Date: 2024-2025
Construction costs: approx. € 4,5 million
Technical Details
This project forms part of a nationwide healthcare infrastructure enhancement programme, overseen by the Hellenic Republic Asset Development Fund (HRADF). It involves the comprehensive redevelopment of two primary healthcare facilities located on the islands of Crete and Kefalonia, specifically serving the towns of Anogia and Sami and their surrounding regions.
The existing buildings, constructed over 40 years ago, have each a gross floor area (GFA) of approximately 900 m² and are situated on plots ranging from 2,000 to 3,000 m². Due to their age and condition, the facilities require extensive modernization and refurbishment to align with contemporary operational, structural, and regulatory standards. The project encompasses the following components:
- Comprehensive structural assessments and implementation of retrofitting measures to reinforce load-bearing elements in compliance with applicable seismic and structural codes.
- Thermal insulation and envelope enhancements to meet current energy performance criteria.
- Alignment with applicable safety codes and legal standards, including fire protection, emergency egress, and occupational safety.
- Full compliance with universal design principles ensuring barrier-free access throughout internal and external spaces.
- Complete replacement of electrical and mechanical installations, designed to meet modern performance, safety, and energy efficiency requirements.
- Reorganization of internal space to meet operational requirements
- Renewal of architectural finishes, including flooring systems, suspended ceilings, partitioning, and door systems.
- Integration of contemporary equipment, general and medical, and wayfinding systems to support functional and operational efficiency.
- Upgrade of the external areas, including landscaping, vehicular and pedestrian access.

Services Provided
The design and engineering services, delivered by OBERMEYER, cover the full project lifecycle (topographical and geotechnical investigations and the architectural, structural, electrical, mechanical, and health & safety) and include the following stages: surveys, preliminary design, permitting, detailed design, and tender documentation.


