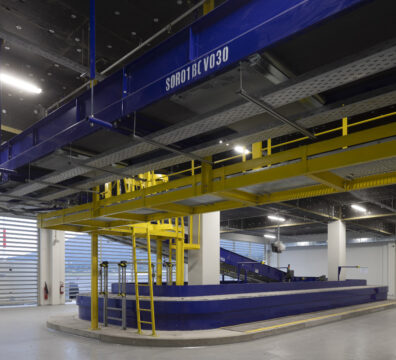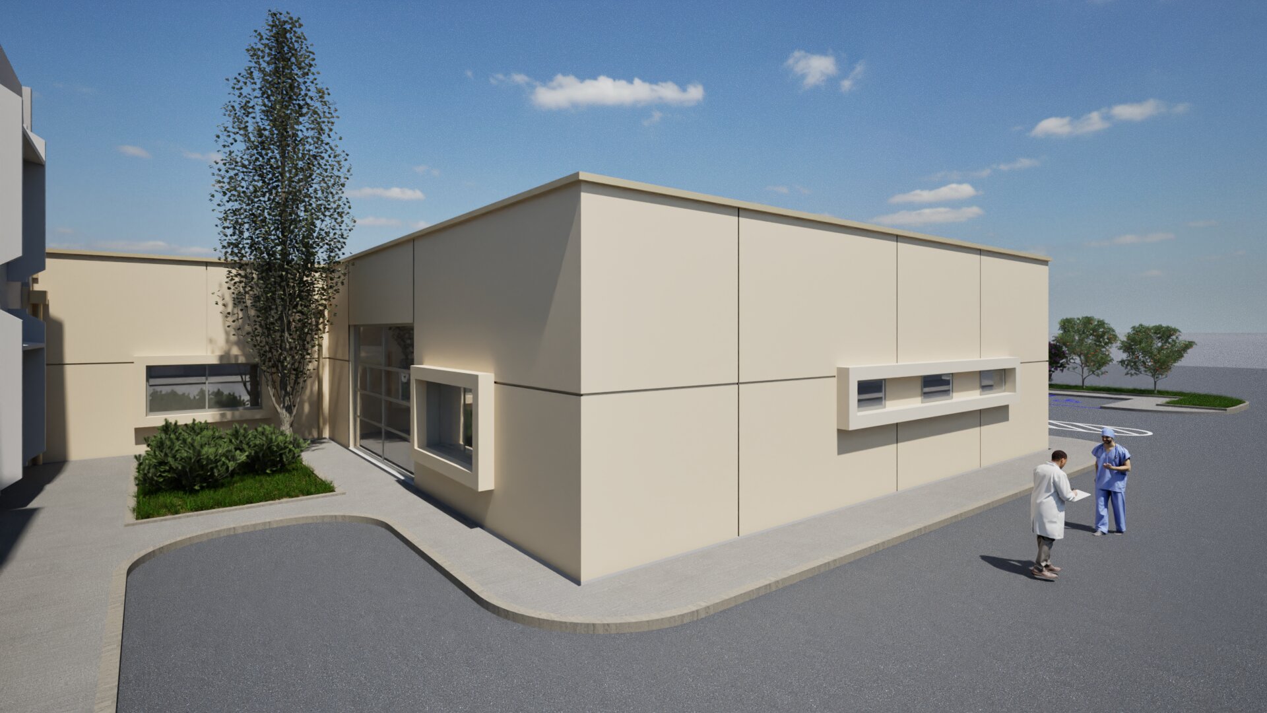
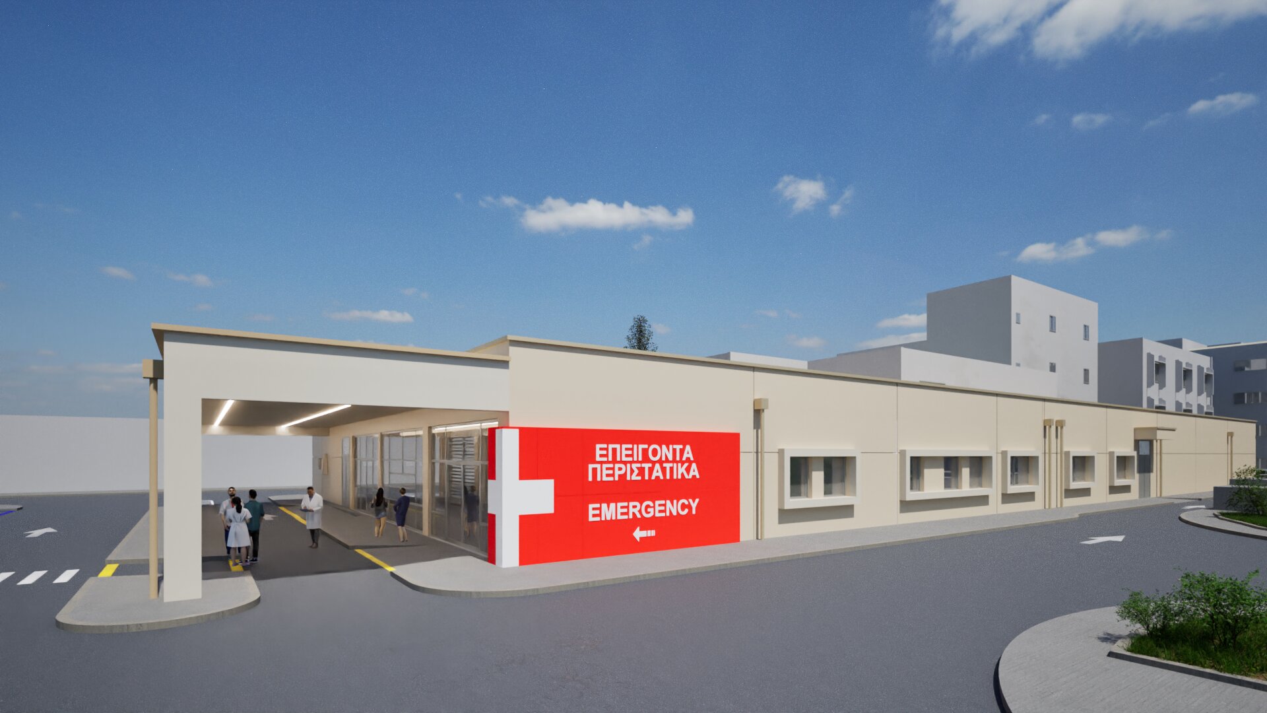
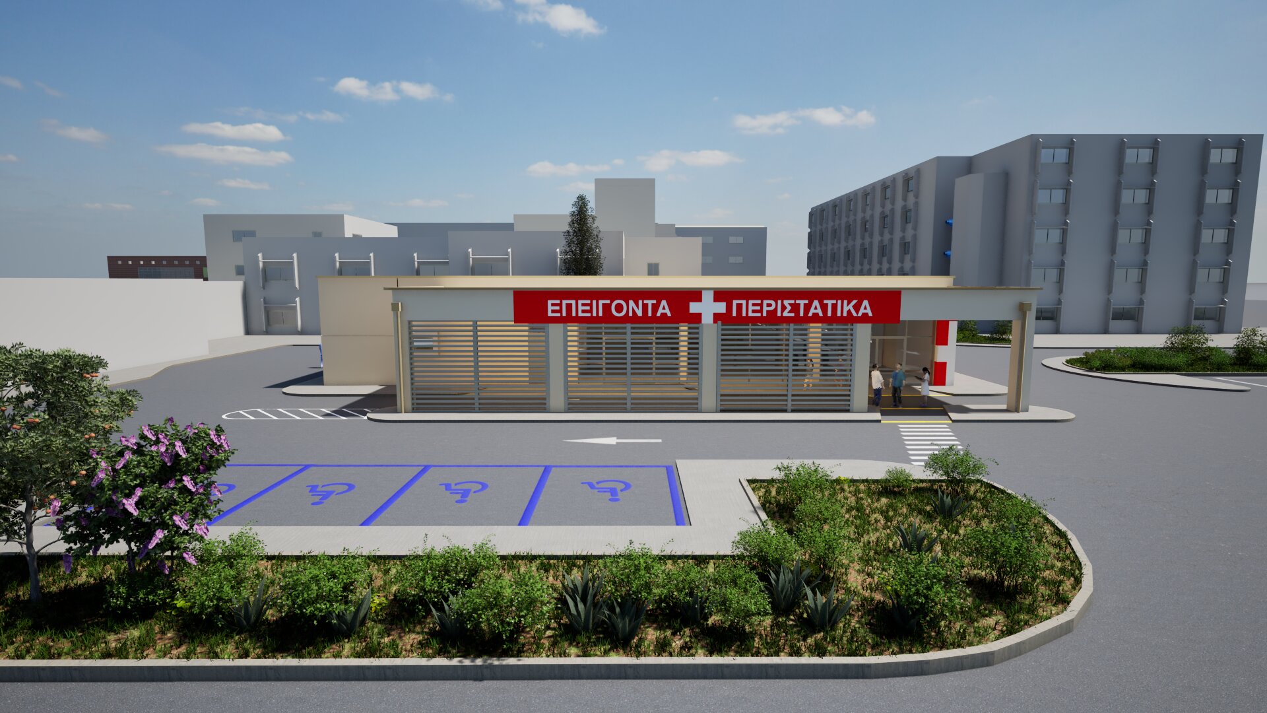
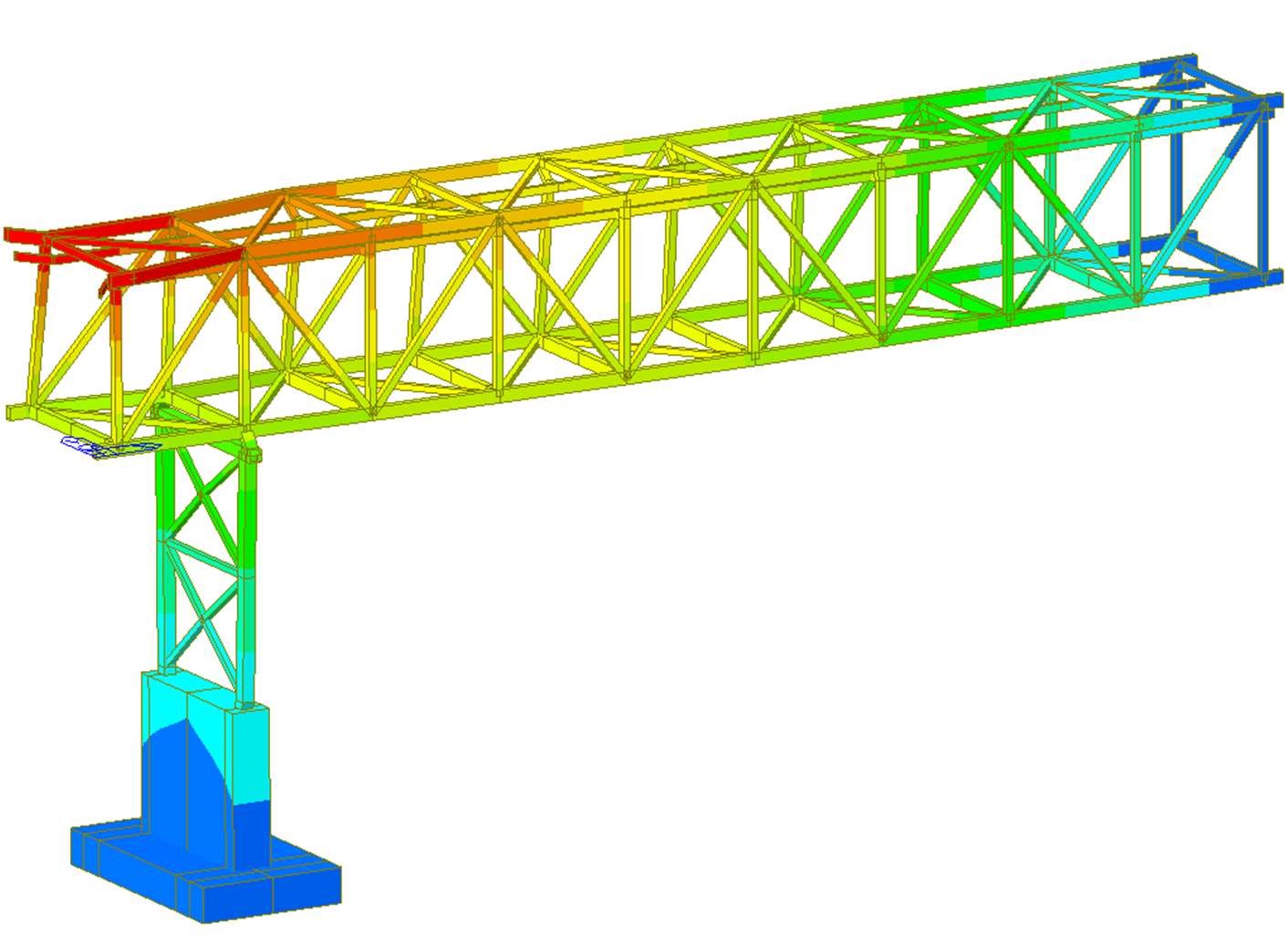
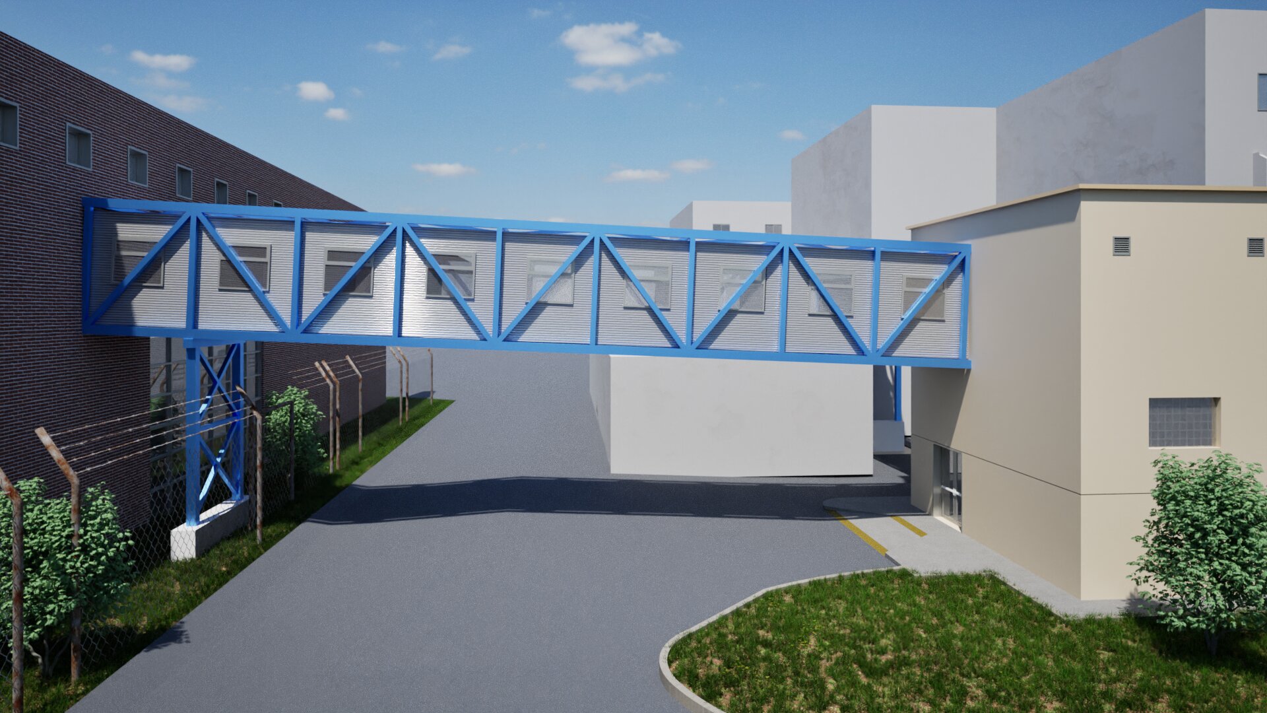
Buildings
Project
Expansion and reconfiguration/renovation of the existing Emergency Department and new pedestrian bridge at General University Hospital of Patras in Greece
Location: Greece
Client: 6th Health District of Peloponnese, Ionian Islands, Epirus and Western Greece / JV Resinvest-Bakalaros
Date: 2023-2025
Construction costs: approx. € 4 million
Technical Details
The project involves targeted interventions at the General University Hospital of Patras in the aera of Rio. The project comprises two key components: the expansion of the existing Emergency Department (ED) and the construction of a new pedestrian bridge.
As a 700-bed tertiary care facility and one of the largest hospitals in the country, the hospital serves over 300,000 individuals annually. The existing ED operates on a 24-hour basis during the hospital’s designated general on-call days, i.e., four days per week, and receives approximately 500 cases per day. In total, the Emergency Department is visited by approximately 2,000 individuals on a weekly basis.
The first sub-project involves the horizontal expansion of the existing Emergency Department by approximately 1,000 m² along with the necessary internal reconfigurations and renovations to the existing building to ensure the seamless integration of the new extension with the current facility and to also meet the new architectural and functional program requirements. The objective is to increase the functional area of the Emergency Department, thereby enhancing its capacity and efficiency in line with current patient throughput and functional demands. The architectural approach for the building addition is based on its subtle integration – both volumetrically and morphologically – into the dominant architectural ensemble of the hospital.
The second sub-project involves the construction of an enclosed pedestrian bridge to provide a direct, safe, and weather-protected connection between the hospital and the university. The bridge is arranged in an L-shaped layout, comprising two fully enclosed elevated corridors joined at an intermediate vertical circulation core with an escape staircase and an elevator. The structural system of the corridors consists of steel trusses, 4 per corridor, and a composite floor slab whereas the circulation core is a reinforced concrete structure. The design ensures efficient and comfortable movement of staff between workspaces while meeting all safety, accessibility, and operational standards.
Both sub-projects require extensive modifications to the internal road network to ensure efficient vehicular circulation, adequate parking provision, and unobstructed pedestrian access, with priority given to ambulance routes and emergency vehicle access.

Services Provided
The scope of services includes three main stages for the architectural and structural design assigned to OBERMEYER: preliminary, final (permit) and detailed design. Furthermore, OBERMEYER prepared the health & safety and signage study and acted as a leading team member within a multi-disciplinary team.



